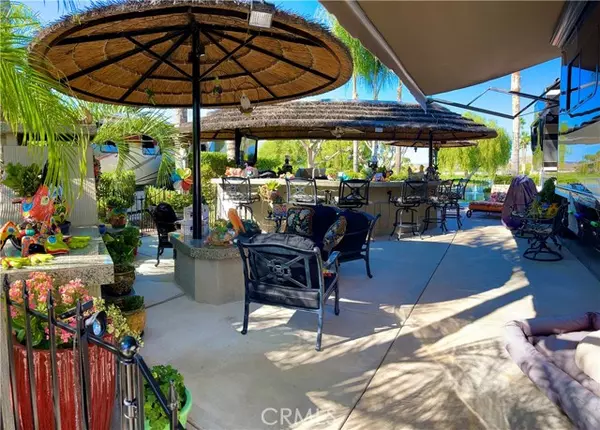REQUEST A TOUR If you would like to see this home without being there in person, select the "Virtual Tour" option and your agent will contact you to discuss available opportunities.
In-PersonVirtual Tour

$215,000
Est. payment /mo
3,200 Sqft Lot
UPDATED:
04/13/2024 11:57 PM
Key Details
Property Type Vacant Land
Sub Type Lots/Land
Listing Status Active
Purchase Type For Sale
MLS Listing ID SW24000169
HOA Fees $631
HOA Y/N Yes
Lot Size 3,200 Sqft
Acres 0.0735
Property Description
This property has the distinction of being the first sold in the resort. The site includes an amazing lakeside, & golf course view, a close proximity to the private owners only pool, & restrooms with showers, a super quiet street, much wider than a normal site and lovely sunsets. Lush Landscape was designed to provide privacy to the lounge, kitchen, dining and laundry area. Even with all these amenities there is plenty of lawn and a straight shot view out to the course. The lounge area at the front includes a fire-place, custom built coffee table surrounded with comfy cushioned furniture. In this section you will find a front gate and side gate for the fence that encircles much of the entire patio. Additional gates are at the back and opposite side of the property. The long kitchen bar at the center of the patio is a great place to sit, chat with the chef and take in the view. The kitchen includes granite counters, large double sink, garbage disposal, side burner, BBQ, under counter fridge, dishwasher, oven and storage space. A large screen television hangs off to the side. There is additional storage in the kitchen island. The dining section includes a custom, circular, granite topped table that seats eight. In this section there is seating for two more at the kitchen island. There is also storage underneath the dining table. Like the lounge and kitchen area you will find resort style shade structures all with lighting. If the idea of actually enjoying laundry is appealing, you will appreciate the built in front loading laundry machines in a cabinet behind the RV. The gran
This property has the distinction of being the first sold in the resort. The site includes an amazing lakeside, & golf course view, a close proximity to the private owners only pool, & restrooms with showers, a super quiet street, much wider than a normal site and lovely sunsets. Lush Landscape was designed to provide privacy to the lounge, kitchen, dining and laundry area. Even with all these amenities there is plenty of lawn and a straight shot view out to the course. The lounge area at the front includes a fire-place, custom built coffee table surrounded with comfy cushioned furniture. In this section you will find a front gate and side gate for the fence that encircles much of the entire patio. Additional gates are at the back and opposite side of the property. The long kitchen bar at the center of the patio is a great place to sit, chat with the chef and take in the view. The kitchen includes granite counters, large double sink, garbage disposal, side burner, BBQ, under counter fridge, dishwasher, oven and storage space. A large screen television hangs off to the side. There is additional storage in the kitchen island. The dining section includes a custom, circular, granite topped table that seats eight. In this section there is seating for two more at the kitchen island. There is also storage underneath the dining table. Like the lounge and kitchen area you will find resort style shade structures all with lighting. If the idea of actually enjoying laundry is appealing, you will appreciate the built in front loading laundry machines in a cabinet behind the RV. The granite folding counter allows you to face the amazing view of the course
This property has the distinction of being the first sold in the resort. The site includes an amazing lakeside, & golf course view, a close proximity to the private owners only pool, & restrooms with showers, a super quiet street, much wider than a normal site and lovely sunsets. Lush Landscape was designed to provide privacy to the lounge, kitchen, dining and laundry area. Even with all these amenities there is plenty of lawn and a straight shot view out to the course. The lounge area at the front includes a fire-place, custom built coffee table surrounded with comfy cushioned furniture. In this section you will find a front gate and side gate for the fence that encircles much of the entire patio. Additional gates are at the back and opposite side of the property. The long kitchen bar at the center of the patio is a great place to sit, chat with the chef and take in the view. The kitchen includes granite counters, large double sink, garbage disposal, side burner, BBQ, under counter fridge, dishwasher, oven and storage space. A large screen television hangs off to the side. There is additional storage in the kitchen island. The dining section includes a custom, circular, granite topped table that seats eight. In this section there is seating for two more at the kitchen island. There is also storage underneath the dining table. Like the lounge and kitchen area you will find resort style shade structures all with lighting. If the idea of actually enjoying laundry is appealing, you will appreciate the built in front loading laundry machines in a cabinet behind the RV. The granite folding counter allows you to face the amazing view of the course
Location
State CA
County Riverside
Area Riv Cty-Aguanga (92536)
Building
Lot Description National Forest
Lot Size Range 1-3999 SF
Others
Monthly Total Fees $631
Acceptable Financing Cash
Listing Terms Cash
Read Less Info

Listed by Kimberly Baca • Fairway Associates
GET MORE INFORMATION

Chris & Courtney Cameron
Agent | Office DRE #02021421 | 01766250
Agent Office DRE #02021421 | 01766250




