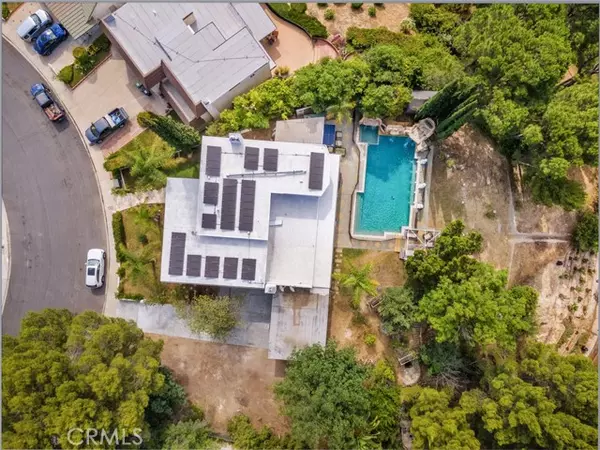
UPDATED:
09/28/2024 02:21 AM
Key Details
Property Type Single Family Home
Sub Type Detached
Listing Status Active
Purchase Type For Sale
Square Footage 4,815 sqft
Price per Sqft $440
MLS Listing ID SR24148268
Style Detached
Bedrooms 6
Full Baths 4
Construction Status Turnkey
HOA Y/N No
Year Built 1969
Lot Size 0.613 Acres
Acres 0.6132
Property Description
Nestled in the serene neighborhood of Granada Hills, this delightful single-family residence offers the perfect blend of comfort, style, and convenience. Situated on a quiet cul-de-sac, this home boasts an inviting curb appeal with its beautifully manicured front yard and classic architectural design. This home features an open concept living and dining area, perfect for entertaining guests or enjoying quality family time. The large windows allow natural light to flood the space, creating a warm and welcoming atmosphere. The updated kitchen is a chef's dream, complete with stainless steel appliances, ample cabinet space. Whether you're preparing a quick meal or hosting a dinner party, this kitchen has everything you need. Step outside to your private backyard retreat, featuring a spacious patio area, lush landscaping, and a sparkling swimming pool and spa. This outdoor space is ideal for summer barbecues, relaxing by the pool, or simply enjoying the California sunshine. Lots of upgrades, new full cooper re-pipe, upgraded AC unit. Possibility to built a separate ADU. Lots of potential call to schedule your showing.
Location
State CA
County Los Angeles
Area Granada Hills (91344)
Zoning LARE11
Interior
Interior Features Balcony, Copper Plumbing Full, Granite Counters, Recessed Lighting
Heating Solar
Cooling Central Forced Air, Zoned Area(s)
Flooring Tile, Wood
Fireplaces Type FP in Family Room
Equipment Dishwasher, Disposal, Refrigerator, 6 Burner Stove, Double Oven, Gas Oven, Gas Range
Appliance Dishwasher, Disposal, Refrigerator, 6 Burner Stove, Double Oven, Gas Oven, Gas Range
Laundry Laundry Room, Inside
Exterior
Exterior Feature Stucco, Frame
Pool Below Ground, Private, Fenced
Utilities Available Cable Connected, Electricity Connected, Natural Gas Connected, Phone Connected, Sewer Connected, Water Connected
View Valley/Canyon, Trees/Woods
Roof Type Asphalt
Building
Lot Description Cul-De-Sac, Curbs, Sprinklers In Front
Story 2
Sewer Public Sewer
Water Public
Architectural Style Colonial
Level or Stories 2 Story
Construction Status Turnkey
Others
Monthly Total Fees $69
Miscellaneous Suburban
Acceptable Financing Cash, Conventional, Cash To New Loan
Listing Terms Cash, Conventional, Cash To New Loan
Special Listing Condition Standard

GET MORE INFORMATION

Chris & Courtney Cameron
Agent | Office DRE #02021421 | 01766250
Agent Office DRE #02021421 | 01766250




