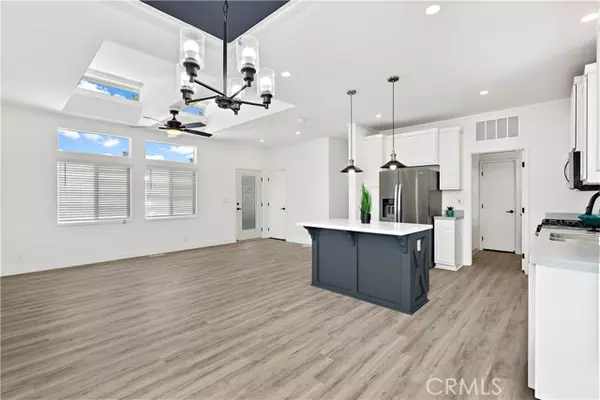
UPDATED:
11/12/2024 03:15 AM
Key Details
Property Type Manufactured Home
Sub Type Manufactured Home
Listing Status Active
Purchase Type For Sale
Square Footage 1,200 sqft
Price per Sqft $236
MLS Listing ID OC24158894
Style Manufactured Home
Bedrooms 2
Full Baths 2
Construction Status Turnkey
HOA Y/N No
Year Built 2023
Property Description
This charming single-family property in La Verne offers picturesque mountain views and a range of amenities within the Kings Way Gardens community. Built-in October 2023, this modern manufactured home boasts an inviting open floor plan with 2 bedrooms/2 bathrooms and a den that could also serve as a 3rd bedroom, home office, or kids' playroom. This park is located near the fairgrounds, which offers a variety of venues and family fun. Comes with stainless steel appliances, including a refrigerator with an ice maker. This open-concept layout includes central air and heat, ceiling fans, vaulted ceilings, a quartz countertop, hardwood cabinets, and a 2-3vehicle carport. There is a utility/laundry room. This home is bright and has natural light throughout the interior spaces. The house is designed for social gatherings, featuring an oversized front patio that seamlessly connects to the main living areas. Residents can enjoy the community, swimming pool & two spas, along with a playground. There is also an onsite laundry room and an event clubhouse for your social gatherings. This dream home is conveniently located near shops, restaurants, and easy access to freeways. This is in the La Verne school district, which is known for its above-average educational experience.
Location
State CA
County Los Angeles
Area La Verne (91750)
Building/Complex Name Kingsway Gardens
Interior
Interior Features Coffered Ceiling(s), Recessed Lighting
Cooling Central Forced Air
Flooring Carpet, Laminate
Equipment Dishwasher, Disposal, Refrigerator, Gas Stove, Ice Maker, Gas Range
Appliance Dishwasher, Disposal, Refrigerator, Gas Stove, Ice Maker, Gas Range
Laundry Community, Laundry Room
Exterior
Exterior Feature Brick, Hardboard, HardiPlank Type, Vertical Siding
Pool Community/Common, Fenced
Utilities Available Cable Available, Electricity Connected, Natural Gas Connected, Phone Available, Sewer Connected, Water Connected
Roof Type Composition
Total Parking Spaces 2
Building
Story 1
Sewer Public Sewer
Water Public
Construction Status Turnkey
Others
Acceptable Financing Cash, Conventional, Seller May Carry, Cash To New Loan
Listing Terms Cash, Conventional, Seller May Carry, Cash To New Loan
Special Listing Condition Standard

GET MORE INFORMATION

Chris & Courtney Cameron
Agent | Office DRE #02021421 | 01766250
Agent Office DRE #02021421 | 01766250




