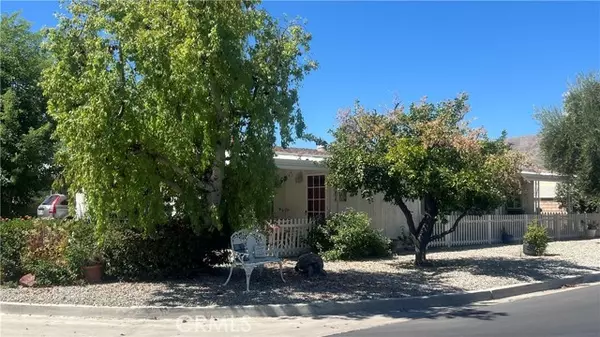
UPDATED:
11/19/2024 03:48 AM
Key Details
Property Type Manufactured Home
Sub Type Manufactured Home
Listing Status Pending
Purchase Type For Sale
Square Footage 1,440 sqft
Price per Sqft $235
MLS Listing ID SB24175082
Style Manufactured Home
Bedrooms 2
Full Baths 1
Construction Status Updated/Remodeled
HOA Fees $425/mo
HOA Y/N Yes
Year Built 1977
Lot Size 3,920 Sqft
Acres 0.09
Property Description
Palm Desert, Desirable Portola Country Club, view of Tennis court, Golf course, and Beautiful Mountains! 1,440 sf, Open Floor-plan w/Large Living Room w/plenty of windows, which can be divided for multipurpose use. Updated Kitchen with Stainless appliances, Quartz counters, deep drawers for cookware. Primary Bedroom w/ private Bath- Custom shower and large separate Tub, dual sinks. Second Bedroom and Bath. Separate Laundry with Washer and Dryer, laundry sink! Home includes; custom window shutters throughout, dual pane windows, ceiling fans, addition lighting-solar tubes, recessed lighting, large covered patio, storage for a golf cart and covered parking. Corner lot on a cul-de-sac. YOU OWN YOUR LAND! Walk to Clubhouse, incl. Pub, Billiards, Pool w/Jacuzzi, Gym, Library, and Golf (incl in HOA dues). Short drive to El Paseo, Restaurants, Shopping, Eisenhower Medical Center, Acrisure Arena, and future Disney development! 55+ community
Location
State CA
County Riverside
Area Riv Cty-Palm Desert (92260)
Building/Complex Name Portola CC
Interior
Interior Features Recessed Lighting
Heating Natural Gas
Cooling Central Forced Air
Flooring Laminate
Equipment Dishwasher, Disposal, Dryer, Microwave, Refrigerator, Washer, Ice Maker, Vented Exhaust Fan, Water Line to Refr, Gas Range
Appliance Dishwasher, Disposal, Dryer, Microwave, Refrigerator, Washer, Ice Maker, Vented Exhaust Fan, Water Line to Refr, Gas Range
Laundry Laundry Room, Inside
Exterior
Pool Below Ground, Association, Gunite, Heated, Fenced
Utilities Available Cable Connected, Electricity Connected, Natural Gas Connected, Underground Utilities, Sewer Connected, Water Connected
Roof Type Composition
Total Parking Spaces 2
Building
Lot Description Corner Lot, Cul-De-Sac
Story 1
Sewer Public Sewer
Water Public
Construction Status Updated/Remodeled
Others
Senior Community Other
Monthly Total Fees $425
Acceptable Financing Cash To New Loan
Listing Terms Cash To New Loan
Special Listing Condition Standard

GET MORE INFORMATION

Chris & Courtney Cameron
Agent | Office DRE #02021421 | 01766250
Agent Office DRE #02021421 | 01766250




