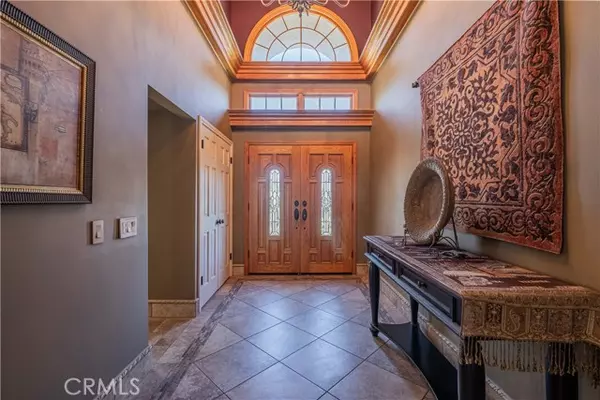
UPDATED:
11/15/2024 11:33 PM
Key Details
Property Type Single Family Home
Sub Type Detached
Listing Status Contingent
Purchase Type For Sale
Square Footage 2,174 sqft
Price per Sqft $620
MLS Listing ID SR24170331
Style Detached
Bedrooms 4
Full Baths 3
Construction Status Turnkey,Updated/Remodeled
HOA Y/N No
Year Built 1964
Lot Size 0.262 Acres
Acres 0.262
Property Description
Perched atop its own knoll, this beautifully remodeled 4-bedroom, 3-bathroom home offers nearly 2,200 sq. ft. of living space with serene mountain views. The lovely formal entry leads to the spacious living room with cathedral ceilings, where one of two fireplaces adds warmth and charm. The adjacent dining area, featuring its own cozy fireplace, is perfect for family gatherings and entertaining guests. The heart of the home is the elegant brand-new kitchen, complete with new appliances, ample storage, and a beverage/wine fridge. The expansive backyard features an 11,412 flat lot with possibilities galore! Imagine adding an ADU, guest house, or the garden of your dreams. A large shed with electricity is already in place, perfect for your storage or workshop needs. Outdoor living is enhanced with a refinished pool and spa, complete with new equipment, offering a refreshing oasis for relaxation and recreation. A private meditation spot awaits in the back corner of the yard, along with fruit trees, such as navel & mandarin orange, grapefruit & kumquat. But wait, theres more! The amenities include gorgeous flooring and double-paned windows throughout, all three bathrooms are remodeled, a new AC condenser and a new electrical panel has been installed. The primary bedroom is ensuite, and has its own balcony to enjoy your morning beverage. The 4th bedroom (ensuite w/bathroom) is currently used as a den with a closet; can be restored by the buyer. Dont miss this exceptional opportunity to own a unique home that blends elegance and functionality with endless potential!
Location
State CA
County Los Angeles
Area Canoga Park (91304)
Zoning LARE11
Interior
Interior Features Copper Plumbing Full, Recessed Lighting
Cooling Central Forced Air
Flooring Carpet, Laminate, Other/Remarks
Fireplaces Type FP in Dining Room, FP in Living Room, Gas
Equipment Dishwasher, Disposal, Dryer, Microwave, Refrigerator, Washer, Convection Oven, Gas Stove
Appliance Dishwasher, Disposal, Dryer, Microwave, Refrigerator, Washer, Convection Oven, Gas Stove
Laundry Laundry Room, Inside
Exterior
Garage Garage Door Opener
Garage Spaces 2.0
Fence Wood
Pool Below Ground, Private, See Remarks
Utilities Available See Remarks
View Mountains/Hills
Total Parking Spaces 2
Building
Lot Description Sidewalks
Story 3
Sewer Public Sewer
Water Public
Architectural Style Custom Built
Level or Stories Split Level
Construction Status Turnkey,Updated/Remodeled
Others
Monthly Total Fees $42
Miscellaneous Suburban
Acceptable Financing Cash, Conventional, VA, Submit
Listing Terms Cash, Conventional, VA, Submit
Special Listing Condition Standard

GET MORE INFORMATION

Chris & Courtney Cameron
Agent | Office DRE #02021421 | 01766250
Agent Office DRE #02021421 | 01766250




