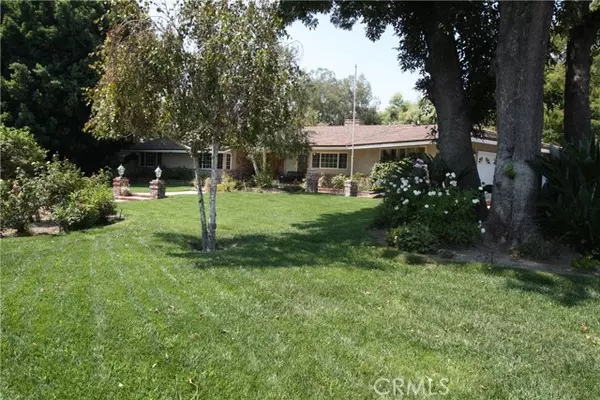
UPDATED:
09/29/2024 10:31 PM
Key Details
Property Type Single Family Home
Sub Type Detached
Listing Status Active
Purchase Type For Sale
Square Footage 2,398 sqft
Price per Sqft $667
MLS Listing ID SR24189290
Style Detached
Bedrooms 4
Full Baths 3
HOA Y/N No
Year Built 1960
Lot Size 0.414 Acres
Acres 0.4143
Property Description
Extraordinary 4 bedroom home plus a large detached 30X25 Game room. This home presents impressive curb appeal with a sweeping front yard with custom landscaping and mature trees, Back yard offers a peaceful retreat complete with low maintenance yard with slab and brick work, synthetic grass plus 6 eclipse outdoor speakers with two subwoofers for premium sound, out door lighting throughout, back yard operated by switches, electric outlets throughout back yard, large 8 person above ground SPA, Built in gas fire pit and complete outdoor kitchen, Game room features Oak bar top with shelf with glass shelf and mirror backing and shelf lights. Home features Cooper plumbing through house, 1" copper line from street to home main water feed, Fans in every rooms, Spacious kitchen features granite counter tops with 3" back splash, Double 27" ovens, Industrial chief Wolf cooktop with 4 cast iron grates inside electric grill, 2 heat lamps, 10,000 CFM hood vent, under cabinet lights, 2 hidden cutting boards and deep cabinet space. Living room with a double fireplace shared with family room, spacious bedrooms, This beautiful home also features cement tile roof and RV parking plus a few outdoor sheds for extra storage space.
Location
State CA
County Los Angeles
Area Northridge (91324)
Zoning LARA
Interior
Interior Features Copper Plumbing Full, Granite Counters
Cooling Central Forced Air
Fireplaces Type FP in Family Room, FP in Living Room
Equipment Gas Stove
Appliance Gas Stove
Laundry Inside
Exterior
Garage Spaces 2.0
Utilities Available Natural Gas Available
Total Parking Spaces 2
Building
Lot Description Curbs
Story 1
Sewer Public Sewer
Water Public
Level or Stories 1 Story
Others
Monthly Total Fees $47
Acceptable Financing Conventional
Listing Terms Conventional
Special Listing Condition Standard

GET MORE INFORMATION

Chris & Courtney Cameron
Agent | Office DRE #02021421 | 01766250
Agent Office DRE #02021421 | 01766250




