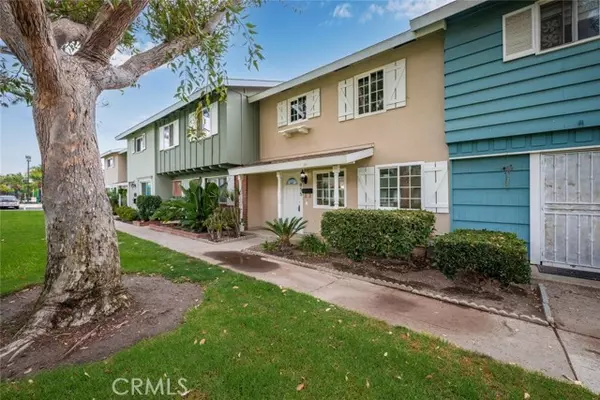
UPDATED:
11/25/2024 01:46 AM
Key Details
Property Type Townhouse
Sub Type Townhome
Listing Status Active
Purchase Type For Sale
Square Footage 1,100 sqft
Price per Sqft $649
MLS Listing ID OC24188700
Style Townhome
Bedrooms 3
Full Baths 1
Half Baths 1
Construction Status Turnkey,Updated/Remodeled
HOA Fees $333/mo
HOA Y/N Yes
Year Built 1963
Lot Size 880 Sqft
Acres 0.0202
Property Description
Welcome to the highly coveted community of Huntington Continentals. This beautifully renovated 3-bedroom townhouse offers a blend of modern comforts and prime location. Enjoy beach proximity and nearby shopping, all while savoring the serene views of a lush greenbelt with breezy trees outside your living room window. The interior features recessed lighting, stylish laminate and tile flooring, and a kitchen boasting new granite countertops, a stainless-steel sink with complimentary fixtures, and stove appliance. You'll appreciate the ample storage with large pantry shelves and the convenience of an inside stackable laundry. Both bathrooms showcase new fixtures, and stone counters. Dual pane windows and central heating ensure year-round comfort. Private patio enables outdoor living, play space, or a place for the family pet. The HOA provides fantastic amenities including a clubhouse, 2 pools, spas, tennis court, sport court, kids playground, 1 carport parking and 1 additional space, to name a few. Convenient proximity to Huntington Beachs well-known top-rated schools, coastal lifestyle, shopping centers, and entertainment. With everything you need just moments away, this townhouse offers both luxury and convenience.
Location
State CA
County Orange
Area Oc - Huntington Beach (92646)
Interior
Interior Features Copper Plumbing Partial, Granite Counters, Recessed Lighting
Flooring Laminate, Tile
Equipment Disposal, Dryer, Washer, Gas Oven, Gas Range
Appliance Disposal, Dryer, Washer, Gas Oven, Gas Range
Laundry Closet Full Sized, Closet Stacked
Exterior
Exterior Feature Concrete
Garage Assigned
Fence Good Condition, Wood
Pool Association, Fenced, Filtered
Utilities Available Cable Available, Electricity Connected, Natural Gas Connected, Sewer Connected, Water Connected, Water Not Available
View Courtyard
Roof Type Composition,Common Roof,Shingle
Total Parking Spaces 2
Building
Lot Description Curbs, Sidewalks, Landscaped
Story 2
Lot Size Range 1-3999 SF
Sewer Public Sewer
Water Public
Architectural Style Contemporary
Level or Stories 2 Story
Construction Status Turnkey,Updated/Remodeled
Others
Monthly Total Fees $333
Miscellaneous Suburban
Acceptable Financing Cash, Conventional, Cash To New Loan
Listing Terms Cash, Conventional, Cash To New Loan
Special Listing Condition Standard

GET MORE INFORMATION

Chris & Courtney Cameron
Agent | Office DRE #02021421 | 01766250
Agent Office DRE #02021421 | 01766250




