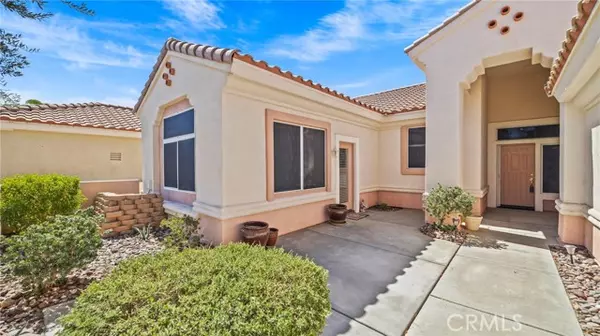
UPDATED:
11/24/2024 04:15 AM
Key Details
Property Type Single Family Home
Sub Type Detached
Listing Status Active
Purchase Type For Sale
Square Footage 1,902 sqft
Price per Sqft $262
MLS Listing ID IG24192154
Style Detached
Bedrooms 3
Full Baths 2
Construction Status Turnkey
HOA Fees $390/mo
HOA Y/N Yes
Year Built 1998
Lot Size 6,098 Sqft
Acres 0.14
Property Description
**RECENT IMPROVEMENTS DONE TO THE HOME! Welcome home to Sun City Palm Desert 55+ gated community! Beautifully landscaped grounds with two golf courses, water fountains, and lots of amenities! The lowest HOA dues in the area! Your new home has just had the whole interior freshly painted, windows, carpets and tile cleaned, and is ready for you to move in! This is a permitted 3 bedroom SINGLE-STORY, with the 3rd bedroom having separate access from your FRONT COURTYARD. The curb appeal is noticed the moment you drive up to the low maintenance, rock-scaped front yard that extends the desert right into your home. As you enter, you will see lots of natural lighting and an open floor plan. The kitchen includes a stove, microwave, and refrigerator. Corian countertops, lots of storage, and a kitchen ISLAND are awaiting your chef skills. The family room is open to the kitchen and dining area and have full window views to the back yard patio, along with an attached room that can be used for an office, gym, or playroom! The primary bedroom has an ensuite with DOUBLE SINK vanity, OVERSIZED WALK IN SHOWER, and large WALK IN CLOSET. As you relax out back, you have a patio along with an awning that can provide even more shade for your comfort, with a peekaboo view of the desert mountains. SEPARATE LAUNDRY ROOM WITH WASHER AND DRYER AND STORAGE INCLUDED! CEILING FANS THROUGHOUT. The two-car garage has a little nook that can be used for PARKING YOUR GOLF CART or for additional storage. This is a great floorplan, a great community, and all it needs is you!
Location
State CA
County Riverside
Area Riv Cty-Palm Desert (92211)
Interior
Interior Features Corian Counters, Pantry, Recessed Lighting
Cooling Central Forced Air, Wall/Window
Flooring Carpet, Tile
Equipment Dishwasher, Disposal, Dryer, Microwave, Refrigerator, Washer, Electric Oven, Electric Range
Appliance Dishwasher, Disposal, Dryer, Microwave, Refrigerator, Washer, Electric Oven, Electric Range
Laundry Laundry Room, Inside
Exterior
Exterior Feature Stucco
Garage Direct Garage Access, Garage, Garage - Two Door, Garage Door Opener
Garage Spaces 2.0
Fence Fair Condition
Pool Association
Utilities Available Cable Available, Electricity Connected, Phone Available, Phone Connected, Sewer Connected, Water Connected
View Mountains/Hills
Roof Type Slate
Total Parking Spaces 4
Building
Lot Description Curbs, Sidewalks, Landscaped, Sprinklers In Front, Sprinklers In Rear
Story 1
Lot Size Range 4000-7499 SF
Sewer Public Sewer
Water Public
Level or Stories 1 Story
Construction Status Turnkey
Others
Senior Community Other
Monthly Total Fees $390
Miscellaneous Mountainous,Preserve/Public Land,Storm Drains
Acceptable Financing Cash, Conventional, Submit
Listing Terms Cash, Conventional, Submit
Special Listing Condition Standard

GET MORE INFORMATION

Chris & Courtney Cameron
Agent | Office DRE #02021421 | 01766250
Agent Office DRE #02021421 | 01766250




