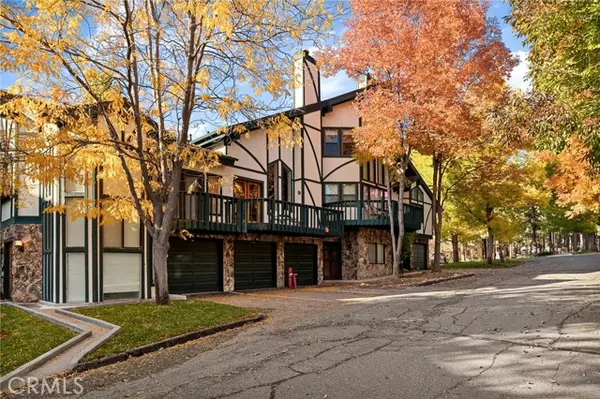
UPDATED:
11/12/2024 03:20 AM
Key Details
Property Type Condo
Listing Status Active
Purchase Type For Sale
Square Footage 1,363 sqft
Price per Sqft $327
MLS Listing ID IG24204733
Style All Other Attached
Bedrooms 2
Full Baths 2
Half Baths 1
Construction Status Turnkey
HOA Fees $611/mo
HOA Y/N Yes
Year Built 1983
Lot Size 675 Sqft
Acres 0.0155
Property Description
Welcome to Viking Estates, Big Bear's premier lakefront condo community! Resort-style living with amenities that include boat docks, tennis courts, pool, hot tub, sauna and club house. Viking Estates HOA maintains the private road inside the community making it the perfect location year round. Enjoy the convenience of an attached garage with direct access, making everyday errands a breeze. This lovely condo features two spacious bedrooms and two baths on two levels, offering comfortable living for you and your guests. Experience the perfect blend of relaxation and modern amenities in this inviting community. Just 5 minutes away is The Village, great restaurants, Mine Shaft Alpine Coaster, Alpine Slide at Magic Mountain and countless hiking/biking trails. This home comes fully furnished with 2 Yamaha Wave Runners so you can move right in and enjoy what Big Bear has to offer!
Location
State CA
County San Bernardino
Area Big Bear Lake (92315)
Interior
Interior Features Granite Counters
Flooring Carpet, Laminate
Fireplaces Type FP in Living Room
Equipment Dishwasher, Disposal, Microwave, Refrigerator, Gas Stove, Gas Range
Appliance Dishwasher, Disposal, Microwave, Refrigerator, Gas Stove, Gas Range
Laundry Closet Stacked, Inside
Exterior
Exterior Feature Stucco
Garage Direct Garage Access
Garage Spaces 1.0
Pool Community/Common
Utilities Available Cable Connected, Electricity Connected, Natural Gas Connected, Phone Available, Sewer Connected, Water Connected
View Neighborhood, Trees/Woods
Roof Type Composition
Total Parking Spaces 2
Building
Lot Description National Forest, Landscaped
Story 2
Lot Size Range 1-3999 SF
Sewer Public Sewer
Water Public
Architectural Style Tudor/French Normandy
Level or Stories 2 Story
Construction Status Turnkey
Others
Monthly Total Fees $679
Miscellaneous Mountainous,Suburban
Acceptable Financing Cash To New Loan
Listing Terms Cash To New Loan
Special Listing Condition Standard

GET MORE INFORMATION

Chris & Courtney Cameron
Agent | Office DRE #02021421 | 01766250
Agent Office DRE #02021421 | 01766250




