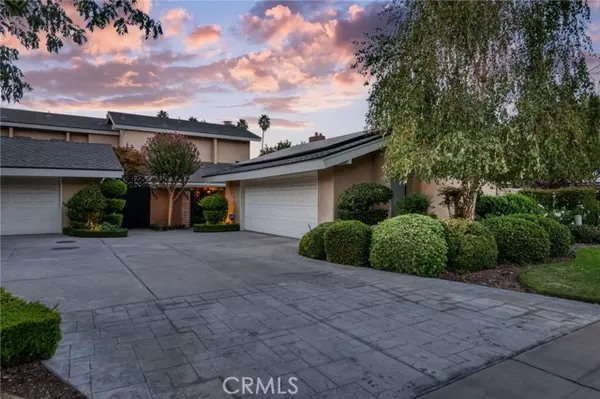
OPEN HOUSE
Sun Nov 17, 1:00pm - 4:00pm
UPDATED:
11/15/2024 12:47 AM
Key Details
Property Type Condo
Listing Status Active
Purchase Type For Sale
Square Footage 2,356 sqft
Price per Sqft $318
MLS Listing ID FR24210594
Style All Other Attached
Bedrooms 2
Full Baths 2
HOA Fees $335/mo
HOA Y/N Yes
Year Built 1973
Lot Size 5,460 Sqft
Acres 0.1253
Property Description
Here is your chance to own one of the most desirable properties in Northwest Fresno. This condo is located on the 7th tee at the Championship San Joaquin Country Club. It also overlooks stunning views of a serene lake with fountains so you can enjoy a peaceful, quiet, and private setting, perfect for relaxation! The sunset views from the back of the home, upper and lower levels, are awe-inspiring. The front entry of the home has mature landscaping in your private, gated courtyard with an easily maintained synthetic lawn overlooked by the kitchen and downstairs bedroom. The custom made front door is extra wide with decorative glass. Fun fact, This is the only condo with direct golf cart access onto the golf course! There are two fireplaces within the home. Kitchen includes stainless steel appliances. There are two wet bars, one upstairs and one downstairs. This home boasts abundant natural lighting with many large windows throughout its entirety. The upstairs primary suite features a spacious living area with potential office space and an entire back wall of windows leading out to a lovely balcony with seating area. Perfect for enjoying the view! There is surprisingly an ample amount of storage in this condo ensuring you have plenty of room for all of your belongings. You don't want to miss this one! Schedule your appointment to view today!
Location
State CA
County Fresno
Area Fresno (93711)
Zoning R1B
Interior
Interior Features Balcony, Bar, Granite Counters, Wet Bar
Heating Electric, Solar
Cooling Central Forced Air, Electric
Flooring Carpet, Tile
Fireplaces Type FP in Living Room, Gas Starter
Equipment Dishwasher, Disposal, Dryer, Microwave, Refrigerator, Solar Panels, Washer, Electric Oven, Electric Range
Appliance Dishwasher, Disposal, Dryer, Microwave, Refrigerator, Solar Panels, Washer, Electric Oven, Electric Range
Laundry Laundry Room, Inside
Exterior
Exterior Feature Stucco
Garage Garage, Garage - Two Door, Garage Door Opener, Golf Cart Garage
Garage Spaces 2.0
Pool Community/Common, Association
Utilities Available Cable Available, Electricity Connected, Natural Gas Available, Natural Gas Connected, Water Available, Water Connected
View Golf Course, Lake/River, Water
Total Parking Spaces 2
Building
Lot Description Curbs, Easement Access, Sidewalks, Landscaped
Story 2
Lot Size Range 4000-7499 SF
Sewer Conventional Septic
Water Public
Level or Stories 2 Story
Others
Monthly Total Fees $335
Miscellaneous Gutters,Storm Drains,Urban
Acceptable Financing Cash, Conventional
Listing Terms Cash, Conventional
Special Listing Condition Standard

GET MORE INFORMATION

Chris & Courtney Cameron
Agent | Office DRE #02021421 | 01766250
Agent Office DRE #02021421 | 01766250




