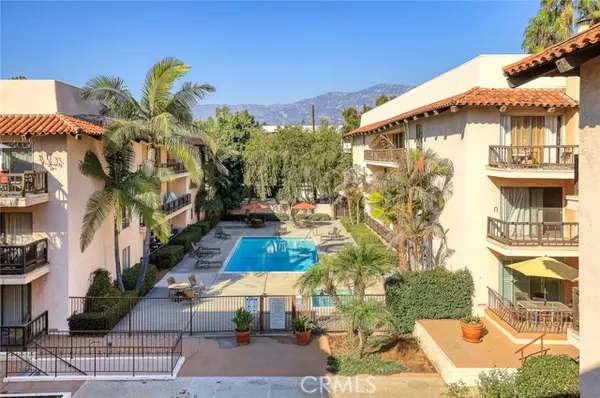
UPDATED:
11/11/2024 03:15 AM
Key Details
Property Type Condo
Listing Status Active
Purchase Type For Sale
Square Footage 1,288 sqft
Price per Sqft $541
MLS Listing ID TR24218143
Style All Other Attached
Bedrooms 2
Full Baths 2
HOA Fees $598/mo
HOA Y/N Yes
Year Built 1967
Lot Size 2.474 Acres
Acres 2.4741
Property Description
Discover your ideal home in this bright 2-bedroom suite condo, nestled in the heart of Pasadena. The community design offers a light blend of old Spanish Revival architecture and Pasadena urbanity. Upon stepping inside the simple, yet efficient, layout of this top corner unit, you will find a bright, south-facing living area bathed in natural light, creating an inviting airy atmosphere. The living space seamlessly flows out to a spacious patio, perfect for morning coffee and Sunday reads. The well-appointed kitchen features a breakfast bar, electric stove, refrigerator, and dishwasher, bringing simplicity and practicality to both cooking and casual dine-ins. Each bedroom suite boasts a walk-in closet and a generously sized shower/tub, providing much comfort and space. Enjoy the ease of access of our two dedicated parking spaces and take advantage of the community's exceptional amenities, including a sparkling pool, relaxing spa, outdoor cooking area, clubhouse, gym, and sauna. Built directly across from Caltech and a block away from Grant Park, this home places you near the center of Pasadenas eclectic lifestyle. Explore the nearby entertainment, cafes, trendy shops, and dining options in Old Town Pasadena, the Playhouse District, the Rose Bowl, at the Paseo, and much much more. Dont miss the opportunity to make this inviting home your ownwhere comfort, convenience, and community come together in Pasadena! *Some photos are virtually staged.*
Location
State CA
County Los Angeles
Area Pasadena (91106)
Zoning PSR4
Interior
Fireplaces Type FP in Living Room
Equipment Dishwasher, Disposal, Refrigerator, Electric Range
Appliance Dishwasher, Disposal, Refrigerator, Electric Range
Laundry Community
Exterior
Garage Spaces 2.0
Pool Below Ground, Community/Common, Private
View Courtyard
Total Parking Spaces 2
Building
Lot Description Curbs
Story 3
Sewer Public Sewer
Water Public
Level or Stories 1 Story
Others
Monthly Total Fees $598
Miscellaneous Suburban
Acceptable Financing Cash, Conventional, Cash To New Loan
Listing Terms Cash, Conventional, Cash To New Loan
Special Listing Condition Standard

GET MORE INFORMATION

Chris & Courtney Cameron
Agent | Office DRE #02021421 | 01766250
Agent Office DRE #02021421 | 01766250




