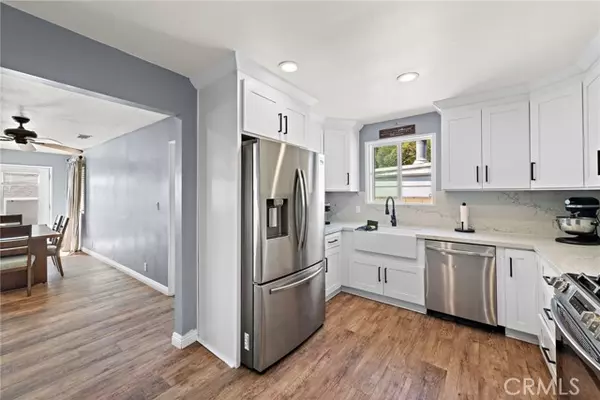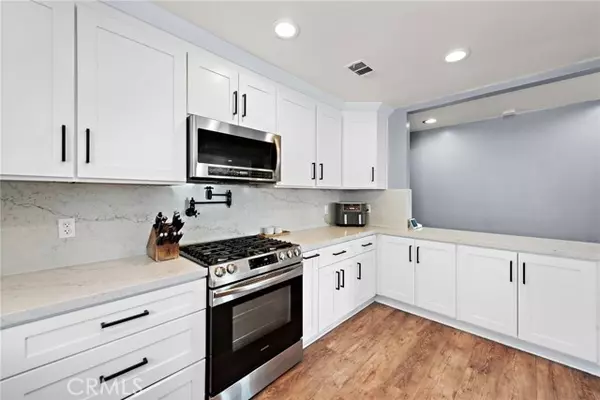
UPDATED:
11/03/2024 02:38 AM
Key Details
Property Type Single Family Home
Sub Type Detached
Listing Status Contingent
Purchase Type For Sale
Square Footage 1,881 sqft
Price per Sqft $471
MLS Listing ID PV24219861
Style Detached
Bedrooms 3
Full Baths 2
HOA Y/N No
Year Built 1950
Lot Size 5,642 Sqft
Acres 0.1295
Property Description
Looking for a spacious, upgraded single-story home? Your search ends here! This beautifully remodeled residence features 3 bedrooms and 2 bathrooms with 1881sqft of living space. The modern kitchen boasts soft-closing white cabinets, stainless steel appliances, stone countertops, and a charming farmhouse sink. Enjoy the waterproof luxury vinyl plank flooring, smooth ceilings with recessed lighting, vinyl windows, paneled doors, a newer roof, and central A/C. The large front room is versatile, flooded with natural light from a huge front window, perfect for a dining area, living space, or both. At the rear, a generous family/living room includes a ceiling fan and sliding door leading to a raised patio and backyard. The primary suite features a walk-in closet and an en-suite bathroom with dual sinks and a tiled shower with two shower heads. The additional bedrooms are well-sized, equipped with mirrored closet doors and ceiling fans with lights. The hall bathroom includes a tiled shower/tub and a white vanity. Conveniently, the laundry room offers built-in cabinets and ample storage. The wrap-around yard is spacious, complete with a garden, and a two-car garage adds to the appeal. This home is ideally located near the Whittier Greenway Trail, shopping, dining, schools, parks, and more!
Location
State CA
County Los Angeles
Area Whittier (90606)
Zoning WHR1*
Interior
Interior Features Copper Plumbing Full, Recessed Lighting
Cooling Central Forced Air
Flooring Laminate
Equipment Dishwasher, Microwave, Refrigerator, 6 Burner Stove, Gas Oven, Gas Stove, Gas Range
Appliance Dishwasher, Microwave, Refrigerator, 6 Burner Stove, Gas Oven, Gas Stove, Gas Range
Laundry Laundry Room, Inside
Exterior
Exterior Feature Stucco
Garage Garage
Garage Spaces 2.0
Utilities Available Electricity Connected, Natural Gas Connected, Sewer Connected, Water Connected
Roof Type Asphalt,Shingle
Total Parking Spaces 6
Building
Lot Description Curbs, Sidewalks
Story 1
Lot Size Range 4000-7499 SF
Sewer Public Sewer
Water Public
Architectural Style Traditional
Level or Stories 1 Story
Others
Monthly Total Fees $67
Miscellaneous Suburban
Acceptable Financing Conventional
Listing Terms Conventional
Special Listing Condition Standard

GET MORE INFORMATION

Chris & Courtney Cameron
Agent | Office DRE #02021421 | 01766250
Agent Office DRE #02021421 | 01766250




