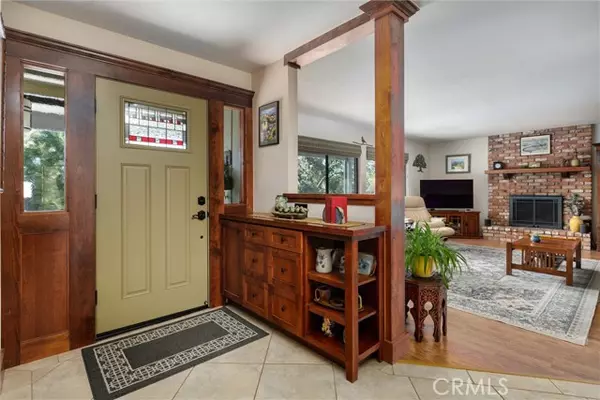
UPDATED:
11/09/2024 03:08 AM
Key Details
Property Type Single Family Home
Sub Type Detached
Listing Status Contingent
Purchase Type For Sale
Square Footage 1,578 sqft
Price per Sqft $487
MLS Listing ID SC24223451
Style Detached
Bedrooms 3
Full Baths 2
HOA Y/N No
Year Built 1978
Lot Size 0.937 Acres
Acres 0.9372
Property Description
Welcome to 5360 Maleza Ave a private retreat on a spacious nearly 1 acre lot offering beautiful views of the surrounding rural neighborhood and oak covered hills. This 3-bedroom, 2-bathroom 1578 sqft home sits back from the street creating your own sanctuary. As you approach the home, youll notice the well-designed hardscape with a stamped concrete walkway leading up to the front door from the RV parking area and custom block walls with drought resistant landscaping. At the front door is a custom covered patio offering a year around outdoor sitting area. Entering the home, youre greeted with a well-designed built in Alder wood cabinet with beautiful door trim complimented by travertine tile flooring that extends into the dining and kitchen. The functional floor plan includes a spacious living room with large picture windows bringing in natural lightning and the wooded views along with a cozy gas fireplace insert. Adjacent to the living room is the dining area and the kitchen that includes custom natural wood cabinets and corian countertops that flow into a seamless sink. Between the kitchen and garage and conveniently located is the indoor laundry area and walk-in pantry. At the start of the hall is the guest bath with updated corian countertops/sink and newer rebath shower. Down the hall are the three spacious bedrooms with the primary suite located at the back corner of the home offering a sliding glass door that leads out to the private patio with wooded views. The patio wraps around the back part of the house with a covered sitting area off the dining, perfect for outdoor entertaining. In addition to all the amazing features this property offers, extra updates include newer Milgard windows throughout, owned solar with new Tesla Power Wall, fenced backyard, newer roof 2018, extra insulation in the attic with a solar fan making the home more energy efficient. All maintenance is up to date with the exterior of the home painted in 2020 & interior in 2021 and the driveway recently seal coated. View the self guided virtual tour to get a feel for this amazing home. This home is move in ready.
Location
State CA
County San Luis Obispo
Area Atascadero (93422)
Zoning RSFY
Interior
Interior Features Attic Fan, Corian Counters, Pantry
Cooling Central Forced Air
Fireplaces Type FP in Living Room, Gas
Equipment Dishwasher, Solar Panels, Gas Range
Appliance Dishwasher, Solar Panels, Gas Range
Laundry Inside
Exterior
Garage Spaces 2.0
Utilities Available Cable Available, Electricity Connected, Water Connected
View Trees/Woods
Total Parking Spaces 2
Building
Story 1
Sewer Conventional Septic
Level or Stories 1 Story
Others
Miscellaneous Gutters,Rural
Acceptable Financing Cash To New Loan
Listing Terms Cash To New Loan
Special Listing Condition Standard

GET MORE INFORMATION

Chris & Courtney Cameron
Agent | Office DRE #02021421 | 01766250
Agent Office DRE #02021421 | 01766250




