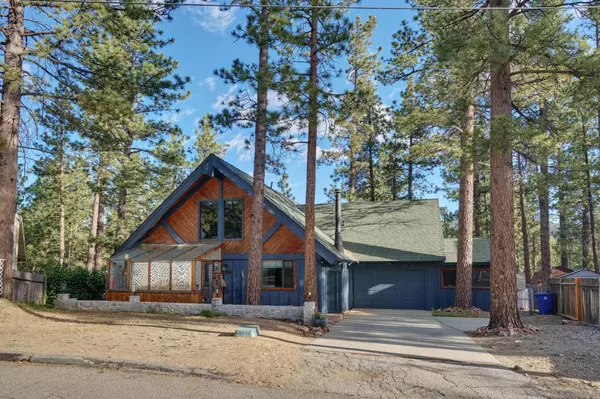
UPDATED:
11/07/2024 03:50 PM
Key Details
Property Type Single Family Home
Sub Type Detached
Listing Status Active
Purchase Type For Sale
Square Footage 2,416 sqft
Price per Sqft $372
MLS Listing ID 240025934
Style Detached
Bedrooms 5
Full Baths 3
Construction Status Updated/Remodeled
HOA Y/N No
Year Built 1977
Lot Size 8,480 Sqft
Acres 0.2
Property Description
Location
State CA
County San Bernardino
Community Out Of Area
Area Big Bear City (92314)
Rooms
Family Room 27x12
Master Bedroom 15x12
Bedroom 2 11x12
Bedroom 3 16x15
Bedroom 4 16x19
Bedroom 5 14x19
Living Room 0x0
Dining Room 0x0
Kitchen 31x12
Interior
Interior Features Balcony, Bar, Bathtub, Beamed Ceilings, Built-Ins, Ceiling Fan, Granite Counters, High Ceilings (9 Feet+), Kitchen Island, Pantry, Shower, Shower in Tub, Storage Space, Kitchen Open to Family Rm
Heating Electric, Natural Gas, Wood
Cooling Wall/Window
Flooring Linoleum/Vinyl, Wall-To-Wall Carpet
Fireplaces Number 2
Fireplaces Type FP in Family Room, FP in Master BR, Free Standing, Blower Fan, Wood Stove Insert
Equipment Dishwasher, Disposal, Dryer, Garage Door Opener, Microwave, Range/Oven, Refrigerator, Washer, Convection Oven, Ice Maker, Range/Stove Hood, Counter Top, Electric Cooking
Appliance Dishwasher, Disposal, Dryer, Garage Door Opener, Microwave, Range/Oven, Refrigerator, Washer, Convection Oven, Ice Maker, Range/Stove Hood, Counter Top, Electric Cooking
Laundry Closet Full Sized
Exterior
Exterior Feature Wood, Cedar
Garage Attached, Garage - Side Entry, Garage Door Opener
Garage Spaces 2.0
Fence Full
Community Features Spa/Hot Tub
Complex Features Spa/Hot Tub
Utilities Available Cable Connected, Electricity Connected, Natural Gas Connected, Sewer Connected, Water Connected
View Trees/Woods
Roof Type Composition
Total Parking Spaces 4
Building
Lot Description Cul-De-Sac, Public Street, Street Paved
Story 2
Lot Size Range 7500-10889 SF
Sewer Sewer Connected, Public Sewer
Water Meter on Property
Level or Stories 2 Story
Construction Status Updated/Remodeled
Others
Ownership Fee Simple
Acceptable Financing Cal Vet, Cash, Conventional, FHA, VA
Listing Terms Cal Vet, Cash, Conventional, FHA, VA

GET MORE INFORMATION

Chris & Courtney Cameron
Agent | Office DRE #02021421 | 01766250
Agent Office DRE #02021421 | 01766250




