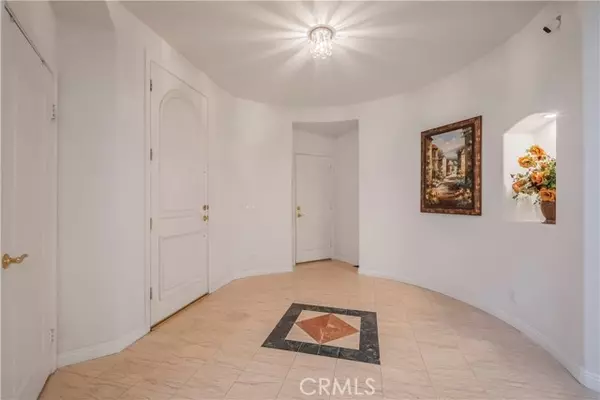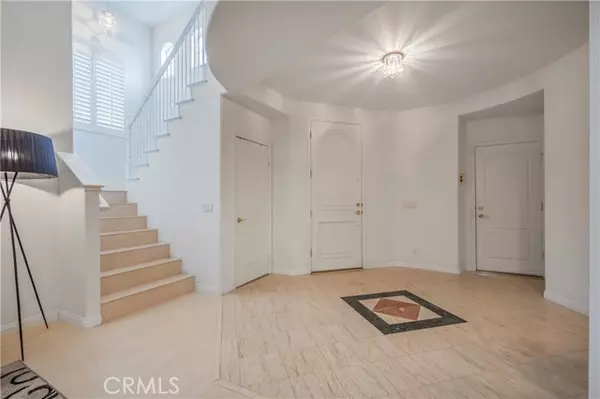
UPDATED:
11/19/2024 03:47 PM
Key Details
Property Type Single Family Home
Sub Type Detached
Listing Status Active
Purchase Type For Sale
Square Footage 3,587 sqft
Price per Sqft $415
MLS Listing ID CV24222938
Style Detached
Bedrooms 4
Full Baths 3
Half Baths 1
Construction Status Turnkey
HOA Y/N No
Year Built 2002
Lot Size 6,667 Sqft
Acres 0.1531
Property Description
This Beautifully maintained home is located in a quiet cul-de-sac street in the heart of Rowland Heights. It was built in 2002. It featuring 4 bedrooms and 3.5 baths plus an office/study room. One bedroom with one bathroom located on the main floor perfect for guests or multi-generational living. Living room with high ceiling, and opens to the formal dining room. The large gourmet kitchen has granite counter-top and center island, it connects the family room with fireplace. The private backyard with a covered patio and fruit trees. The second floor provides 2 bedrooms and an open loft with closet. The office can be converted into the 5th bedroom. Oversize master suite, the master bathroom offers a walk-in closet, double sink vanity, Jacuzzi tub, and separate shower. Wood flooring and custom wood shutters throughout the whole house. Large 3-car attached garage. Very convenient located within one mile to schools, Chinese supermarkets, restaurants, and Royal Vista Golf Club. Walking distance to the Park and minutes to HWY 60 & 57. NO Mello-Roos or HOA fee.
Location
State CA
County Los Angeles
Area Rowland Heights (91748)
Zoning LCR16000*
Interior
Interior Features Granite Counters, Pantry, Recessed Lighting
Cooling Central Forced Air
Flooring Laminate, Tile, Wood
Fireplaces Type FP in Family Room
Equipment Dishwasher, Disposal, Microwave, Water Softener, Gas Stove
Appliance Dishwasher, Disposal, Microwave, Water Softener, Gas Stove
Laundry Laundry Room, Inside
Exterior
Exterior Feature Stucco
Garage Direct Garage Access, Garage, Garage Door Opener
Garage Spaces 3.0
Roof Type Tile/Clay
Total Parking Spaces 3
Building
Lot Description Curbs, Sidewalks, Landscaped
Story 2
Lot Size Range 4000-7499 SF
Water Public
Level or Stories 2 Story
Construction Status Turnkey
Others
Monthly Total Fees $65
Acceptable Financing Cash, Cash To New Loan
Listing Terms Cash, Cash To New Loan
Special Listing Condition Standard

GET MORE INFORMATION

Chris & Courtney Cameron
Agent | Office DRE #02021421 | 01766250
Agent Office DRE #02021421 | 01766250




