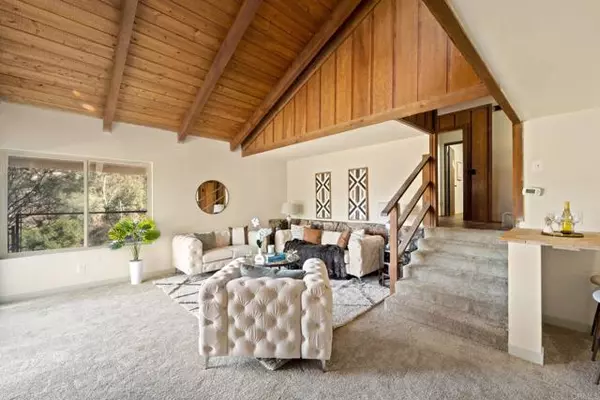
UPDATED:
11/07/2024 03:01 AM
Key Details
Property Type Single Family Home
Sub Type Detached
Listing Status Active
Purchase Type For Sale
Square Footage 3,157 sqft
Price per Sqft $379
MLS Listing ID PTP2406486
Style Detached
Bedrooms 5
Full Baths 4
HOA Y/N No
Year Built 1979
Lot Size 4.420 Acres
Acres 4.42
Property Description
Spacious split-level home located in the prestigious Jamul Hillside! Featuring 5 bedrooms and 4 baths, with 3,157 sq ft of living space. This stunning home offers a versatile layout. In the main entrance, youll find a convenient bedroom, a full bathroom, and a cozy living room, perfect for guests or a private retreat. The second level only 5 steps up features an expansive living room, dining space and a modern kitchen, ideal for entertaining and daily living. The third level a few more steps up boasts four additional bedrooms, providing ample space for family members or guests. With a large 3-car garage, assumable solar panels for energy efficiency, and brand new carpeting throughout, this home is ready to welcome you with comfort and style. Nestled on a serene and private 4-acre lot with enough space to build a second residence, this stunning home is surrounded by beautiful, mature trees that offer a peaceful and natural setting, boasting stunning scenic views and the privacy of its own private road! A must see! **OPEN HOUSE Sat. 11/9 and Sun. 11/10 from 1-4 pm**
Location
State CA
County San Diego
Area Jamul (91935)
Zoning R-1:SINGLE
Interior
Heating Solar
Cooling Central Forced Air
Fireplaces Type Fire Pit
Laundry Laundry Room
Exterior
View Mountains/Hills
Total Parking Spaces 5
Building
Story 2
Sewer Conventional Septic
Water Well
Level or Stories Split Level
Schools
Elementary Schools Jamul-Dulzura Union School District
Middle Schools Jamul-Dulzura Union School District
High Schools Jamul-Dulzura Union School District
Others
Monthly Total Fees $9
Miscellaneous Rural
Acceptable Financing Cash, Conventional, FHA, VA
Listing Terms Cash, Conventional, FHA, VA

GET MORE INFORMATION

Chris & Courtney Cameron
Agent | Office DRE #02021421 | 01766250
Agent Office DRE #02021421 | 01766250




