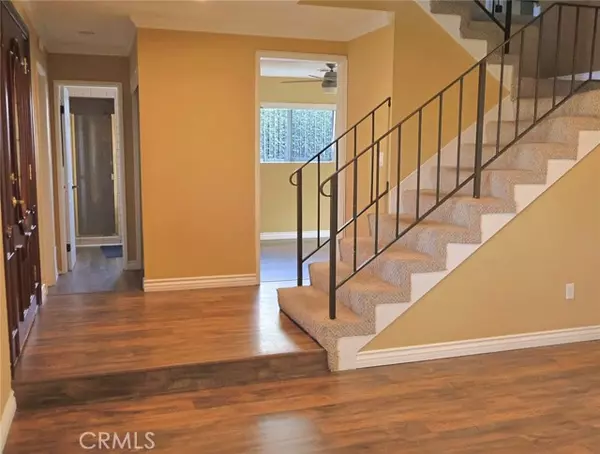REQUEST A TOUR If you would like to see this home without being there in person, select the "Virtual Tour" option and your agent will contact you to discuss available opportunities.
In-PersonVirtual Tour

$4,800
4 Beds
3 Baths
2,348 SqFt
UPDATED:
11/07/2024 03:07 AM
Key Details
Property Type Single Family Home
Sub Type Detached
Listing Status Active
Purchase Type For Rent
Square Footage 2,348 sqft
MLS Listing ID PV24212136
Bedrooms 4
Full Baths 3
Property Description
Located in a cul-de-sac of the popular Green Meadows, this extra spacious house boasts its superior curb appeal. Gorgeous driveway, front stone panels and luxurious entrance door represent the status of the occupants. In addition to primary bedroom with 3/4 bath, the massive bedroom above the garage is the most unique feature of this property. The expansive approx. 550sf room can be used for a wide range of purposes. Opening the front door, to the right is the living room and dining area; to the left is the family room open to the kitchen. The low maintenance backyard has covered patio and pool. View of Palos Verdes hills from the second floor.
Located in a cul-de-sac of the popular Green Meadows, this extra spacious house boasts its superior curb appeal. Gorgeous driveway, front stone panels and luxurious entrance door represent the status of the occupants. In addition to primary bedroom with 3/4 bath, the massive bedroom above the garage is the most unique feature of this property. The expansive approx. 550sf room can be used for a wide range of purposes. Opening the front door, to the right is the living room and dining area; to the left is the family room open to the kitchen. The low maintenance backyard has covered patio and pool. View of Palos Verdes hills from the second floor.
Located in a cul-de-sac of the popular Green Meadows, this extra spacious house boasts its superior curb appeal. Gorgeous driveway, front stone panels and luxurious entrance door represent the status of the occupants. In addition to primary bedroom with 3/4 bath, the massive bedroom above the garage is the most unique feature of this property. The expansive approx. 550sf room can be used for a wide range of purposes. Opening the front door, to the right is the living room and dining area; to the left is the family room open to the kitchen. The low maintenance backyard has covered patio and pool. View of Palos Verdes hills from the second floor.
Location
State CA
County Los Angeles
Area Harbor City (90710)
Zoning Assessor
Interior
Flooring Carpet, Tile, Wood
Fireplaces Type FP in Family Room, Other/Remarks
Equipment Dishwasher, Disposal, Microwave
Furnishings No
Laundry Garage
Exterior
Garage Spaces 2.0
Pool Below Ground, Private
Roof Type Composition
Total Parking Spaces 2
Building
Lot Description Curbs
Story 2
Lot Size Range 4000-7499 SF
Level or Stories 2 Story
Others
Pets Description Allowed w/Restrictions
Read Less Info

Listed by Catarina Iwata • Rockyfield
GET MORE INFORMATION

Chris & Courtney Cameron
Agent | Office DRE #02021421 | 01766250
Agent Office DRE #02021421 | 01766250




