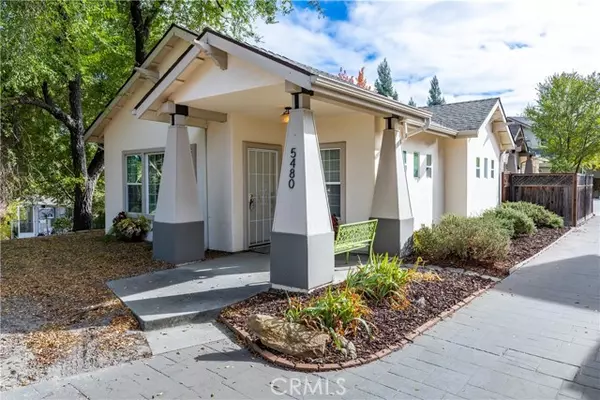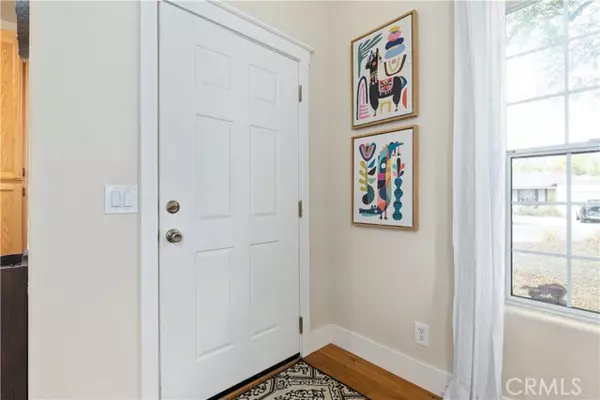
UPDATED:
11/22/2024 03:48 PM
Key Details
Property Type Single Family Home
Sub Type Detached
Listing Status Contingent
Purchase Type For Sale
Square Footage 1,242 sqft
Price per Sqft $535
MLS Listing ID NS24224312
Style Detached
Bedrooms 3
Full Baths 2
Construction Status Turnkey
HOA Y/N No
Year Built 2005
Lot Size 6,098 Sqft
Acres 0.14
Property Description
Welcome to this charming Craftsman-style home in Atascaderos delightful Colony neighborhood with walkability to downtown activities! This cozy, single-level 3-bedroom, 2-bath home offers a low-maintenance lifestyle with a well-designed 1,242 sq. ft. (+/-) floor plan. Beautiful French Oak engineered wood floors run throughout the main living areas, adding a touch of elegance, while soft carpeting adds warmth in the bedrooms. The open-concept living room flows into the kitchen, creating a welcoming space ideal for gatherings and entertaining. The spacious main suite offers a private patioperfect for a quiet retreat. Additional features include an indoor laundry closet, ample storage, and an Extra-Deep 2-car garage. With a solar power system to keep energy bills in check, this contemporary home has all you need for comfortable, convenient living on the Central Coast!
Location
State CA
County San Luis Obispo
Area Atascadero (93422)
Zoning MF10
Interior
Interior Features Tile Counters
Heating Natural Gas
Cooling Central Forced Air
Flooring Wood
Fireplaces Type FP in Family Room, Gas
Equipment Dishwasher, Gas Range
Appliance Dishwasher, Gas Range
Laundry Closet Full Sized
Exterior
Exterior Feature Stucco
Garage Direct Garage Access, Garage - Single Door, Garage Door Opener
Garage Spaces 2.0
Fence Wood
Roof Type Composition
Total Parking Spaces 2
Building
Lot Description Easement Access
Story 1
Lot Size Range 4000-7499 SF
Sewer Public Sewer
Water Public
Architectural Style Craftsman, Craftsman/Bungalow
Level or Stories 1 Story
Construction Status Turnkey
Others
Miscellaneous Suburban
Acceptable Financing Cash, Conventional, Cash To New Loan
Listing Terms Cash, Conventional, Cash To New Loan
Special Listing Condition Standard

GET MORE INFORMATION

Chris & Courtney Cameron
Agent | Office DRE #02021421 | 01766250
Agent Office DRE #02021421 | 01766250




