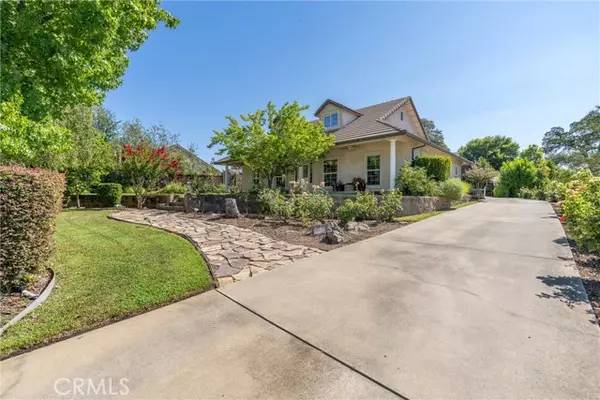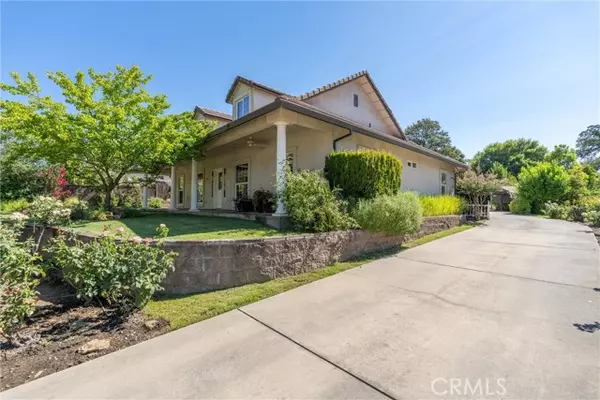
UPDATED:
11/17/2024 03:38 AM
Key Details
Property Type Single Family Home
Sub Type Detached
Listing Status Active
Purchase Type For Sale
Square Footage 2,052 sqft
Price per Sqft $213
MLS Listing ID SN24231644
Style Detached
Bedrooms 3
Full Baths 2
HOA Y/N No
Year Built 2002
Lot Size 0.330 Acres
Acres 0.33
Property Description
OUTSTANDING CUSTOM HOME! Wow! Take a look at this exceptional custom built home offering 3-Bedroms, 2-Bathrooms and 2,052+/-SqFt of living space on a substantial .33-Acre parcel in a highly desirable neighborhood, centrally located in Oroville. From the minute you see the attractive curb appeal this home is sure to impress. Some of the great features include a split-bedroom floorplan, large open great-room, updated kitchen with upgraded cabinetry, appliances and a center island with eating bar area, formal dining area, Primary bedroom suite with French doors to the covered patio area, en-suite bathroom with dual sink vanity, oversized corner shower and large walk-in closet, two generous guest bedrooms, indoor laundry room, Bonus sun-room, covered stamped and stained concrete patio, two-car garage with Bonus workshop space, detached carport and detached workshop or artists studio and dont miss the 8.06KW Solar system! The landscaping both front and rear are exceptional and offer great beauty with nice green grass, colorful plants and trees including roses, crepe myrtles, lemon, mandarin and apricot trees as well as many other gorgeous plantings and trees. This unique home has so much to offer and is ready for its new owner! Also be sure not to miss the great recreational opportunities in the area include lakes, hiking, biking, fishing, ATV and dirt-bike riding, canoeing, kayaking and much more! Take a look at this tremendous property and you may decide to call this one HOME!
Location
State CA
County Butte
Area Oroville (95966)
Interior
Interior Features Ceramic Counters, Recessed Lighting, Tile Counters
Cooling Central Forced Air
Flooring Wood
Fireplaces Type FP in Living Room, Gas
Equipment Dishwasher, Microwave, Electric Oven, Gas Stove
Appliance Dishwasher, Microwave, Electric Oven, Gas Stove
Laundry Laundry Room, Inside
Exterior
Exterior Feature Stucco, Concrete, Frame
Garage Garage
Garage Spaces 2.0
Fence Chain Link
Utilities Available Electricity Connected, Natural Gas Connected, Sewer Connected, Water Connected
View Neighborhood, Trees/Woods
Roof Type Concrete,Tile/Clay
Total Parking Spaces 9
Building
Lot Description Landscaped
Story 1
Lot Size Range .25 to .5 AC
Sewer Public Sewer
Water Public
Architectural Style Ranch
Level or Stories 1 Story
Others
Miscellaneous Foothills,Hunting,Suburban
Acceptable Financing Cash, Cash To New Loan
Listing Terms Cash, Cash To New Loan
Special Listing Condition Probate Sbjct to Overbid

GET MORE INFORMATION

Chris & Courtney Cameron
Agent | Office DRE #02021421 | 01766250
Agent Office DRE #02021421 | 01766250




