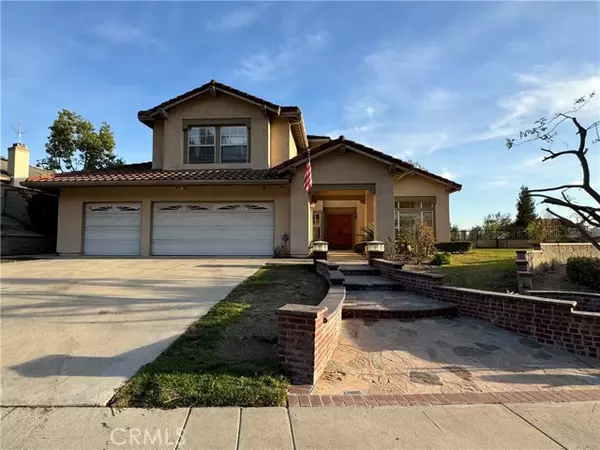REQUEST A TOUR If you would like to see this home without being there in person, select the "Virtual Tour" option and your agent will contact you to discuss available opportunities.
In-PersonVirtual Tour

$4,950
5 Beds
3 Baths
3,100 SqFt
UPDATED:
11/21/2024 05:17 AM
Key Details
Property Type Single Family Home
Sub Type Detached
Listing Status Active
Purchase Type For Rent
Square Footage 3,100 sqft
MLS Listing ID OC24237270
Bedrooms 5
Full Baths 3
Property Description
This stunning two-story single-family VIEW home is situated on a desirable corner lot in the highly sought-after Snow Creek community within the award-winning Walnut Valley Unified School District. The interior features freshly painted walls, newly replaced water pipes, a new dishwasher, a new range hood, and new shower heads. The home offers five bedrooms and three bathrooms, including a convenient first-floor bedroom and bath. The spacious master suite boasts dual closets (his and hers) and a retreat area complete with its own cozy fireplace. The kitchen flows seamlessly into the family room and breakfast nook, while the family room features an additional fireplace for extra warmth and comfort. A formal dining room illuminated by a dazzling crystal chandelier and a bright, inviting living room complete the main living areas. Upon entering through the elegant double French front doors, you are welcome by a foyer adorned with a stunning crystal chandelier. Natural light fills every corner of this home, further enhanced by a skylight above the staircase. A generously sized laundry room is conveniently located on the first floor, and the property includes a spacious three-car garage. The outdoor space is equally impressive, featuring newly replaced wrought iron fences and gates, a large backyard and side yard with various fruit trees, and breathtaking mountain and city views. This home enjoys a prime location close to top-rated schools, Mt. San Antonio College, Cal Poly Pomona, shopping centers, and restaurants, with easy access to the 10, 57, and 60 freeways. Combining elega
This stunning two-story single-family VIEW home is situated on a desirable corner lot in the highly sought-after Snow Creek community within the award-winning Walnut Valley Unified School District. The interior features freshly painted walls, newly replaced water pipes, a new dishwasher, a new range hood, and new shower heads. The home offers five bedrooms and three bathrooms, including a convenient first-floor bedroom and bath. The spacious master suite boasts dual closets (his and hers) and a retreat area complete with its own cozy fireplace. The kitchen flows seamlessly into the family room and breakfast nook, while the family room features an additional fireplace for extra warmth and comfort. A formal dining room illuminated by a dazzling crystal chandelier and a bright, inviting living room complete the main living areas. Upon entering through the elegant double French front doors, you are welcome by a foyer adorned with a stunning crystal chandelier. Natural light fills every corner of this home, further enhanced by a skylight above the staircase. A generously sized laundry room is conveniently located on the first floor, and the property includes a spacious three-car garage. The outdoor space is equally impressive, featuring newly replaced wrought iron fences and gates, a large backyard and side yard with various fruit trees, and breathtaking mountain and city views. This home enjoys a prime location close to top-rated schools, Mt. San Antonio College, Cal Poly Pomona, shopping centers, and restaurants, with easy access to the 10, 57, and 60 freeways. Combining elegance, functionality, and convenience, this home is ready to welcome its new occupants.
This stunning two-story single-family VIEW home is situated on a desirable corner lot in the highly sought-after Snow Creek community within the award-winning Walnut Valley Unified School District. The interior features freshly painted walls, newly replaced water pipes, a new dishwasher, a new range hood, and new shower heads. The home offers five bedrooms and three bathrooms, including a convenient first-floor bedroom and bath. The spacious master suite boasts dual closets (his and hers) and a retreat area complete with its own cozy fireplace. The kitchen flows seamlessly into the family room and breakfast nook, while the family room features an additional fireplace for extra warmth and comfort. A formal dining room illuminated by a dazzling crystal chandelier and a bright, inviting living room complete the main living areas. Upon entering through the elegant double French front doors, you are welcome by a foyer adorned with a stunning crystal chandelier. Natural light fills every corner of this home, further enhanced by a skylight above the staircase. A generously sized laundry room is conveniently located on the first floor, and the property includes a spacious three-car garage. The outdoor space is equally impressive, featuring newly replaced wrought iron fences and gates, a large backyard and side yard with various fruit trees, and breathtaking mountain and city views. This home enjoys a prime location close to top-rated schools, Mt. San Antonio College, Cal Poly Pomona, shopping centers, and restaurants, with easy access to the 10, 57, and 60 freeways. Combining elegance, functionality, and convenience, this home is ready to welcome its new occupants.
Location
State CA
County Los Angeles
Area Walnut (91789)
Zoning Assessor
Interior
Cooling Central Forced Air
Flooring Laminate, Tile, Wood
Fireplaces Type FP in Family Room
Furnishings No
Exterior
Garage Spaces 2.0
Total Parking Spaces 2
Building
Lot Description Curbs
Story 2
Level or Stories 2 Story
Others
Pets Description No Pets Allowed
Read Less Info

Listed by Ascendant Realty
GET MORE INFORMATION

Chris & Courtney Cameron
Agent | Office DRE #02021421 | 01766250
Agent Office DRE #02021421 | 01766250




