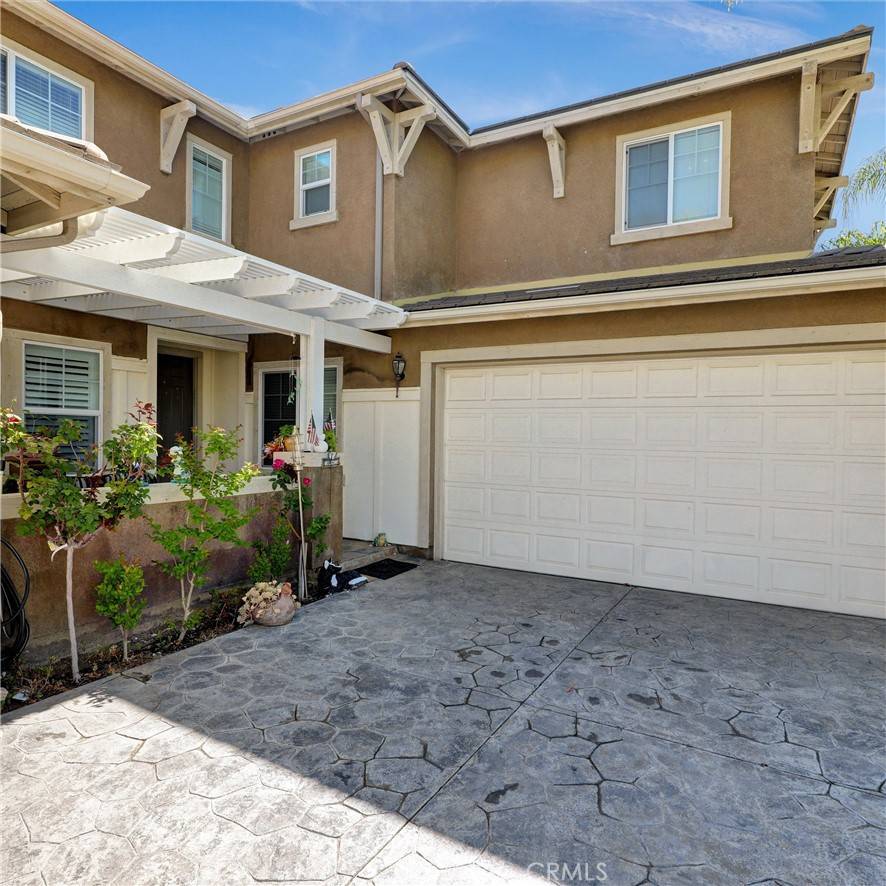UPDATED:
Key Details
Property Type Single Family Home
Sub Type Single Family Residence
Listing Status Active
Purchase Type For Sale
Square Footage 3,628 sqft
Price per Sqft $234
MLS Listing ID SW25099624
Bedrooms 5
Full Baths 4
Half Baths 1
Construction Status Repairs Cosmetic
HOA Y/N No
Year Built 2005
Lot Size 8,276 Sqft
Property Sub-Type Single Family Residence
Property Description
Step inside and discover a spacious layout with 3600+ square feet offering plenty of room for the whole family! The luxurious master suite is a true retreat, featuring its own private balcony—perfect for morning coffee or evening sunsets—and a separate sitting area that can serve as a home office, gym, or quiet escape. All bedrooms offer their own walk-in closets!
Out back, you're greeted by a lush, tropical-inspired garden filled with exotic plants and fruit trees— with upgraded concrete paving — a peaceful oasis where you can relax, entertain, or even cultivate your own mini orchard.
Additional highlights include:
• Open-concept kitchen and living area
• Family Room Fireplace
• Crown molding
• Upstairs Loft
• 3-car garage with ample storage
• RV Parking
• Well-maintained landscaping front and back
• Prime location in a quiet neighborhood near schools, parks, and shopping.
Location
State CA
County Riverside
Area Srcar - Southwest Riverside County
Zoning SP ZONE
Rooms
Other Rooms Second Garage
Main Level Bedrooms 2
Interior
Interior Features Balcony, Breakfast Area, Ceiling Fan(s), Crown Molding, Granite Counters, Bedroom on Main Level, Jack and Jill Bath, Primary Suite, Walk-In Closet(s)
Heating Central
Cooling Central Air
Flooring Carpet, Tile
Fireplaces Type Family Room
Fireplace Yes
Laundry Washer Hookup, Gas Dryer Hookup, Laundry Room
Exterior
Parking Features Direct Access, Garage, RV Access/Parking
Garage Spaces 3.0
Garage Description 3.0
Pool None
Community Features Park, Street Lights, Suburban, Sidewalks
View Y/N Yes
View Park/Greenbelt
Roof Type Tile
Porch Deck, Front Porch, Patio
Attached Garage Yes
Total Parking Spaces 3
Private Pool No
Building
Lot Description 0-1 Unit/Acre, Front Yard, Landscaped
Dwelling Type House
Story 2
Entry Level Three Or More
Foundation Slab
Sewer Public Sewer
Water Public
Level or Stories Three Or More
Additional Building Second Garage
New Construction No
Construction Status Repairs Cosmetic
Schools
Elementary Schools French Valley
Middle Schools Bella Vista
High Schools Chaparral
School District Murrieta
Others
Senior Community No
Tax ID 963392021
Acceptable Financing Cash, Conventional, FHA, VA Loan
Listing Terms Cash, Conventional, FHA, VA Loan
Special Listing Condition Standard

GET MORE INFORMATION
Chris & Courtney Cameron
Agent | Office DRE #02021421 | 01766250
Agent Office DRE #02021421 | 01766250




