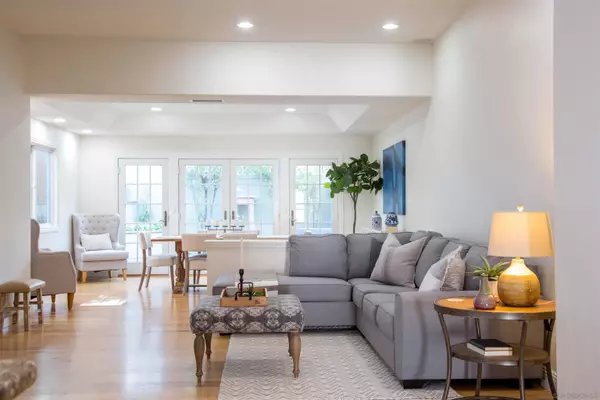For more information regarding the value of a property, please contact us for a free consultation.
Key Details
Sold Price $2,040,000
Property Type Single Family Home
Sub Type Detached
Listing Status Sold
Purchase Type For Sale
Square Footage 2,330 sqft
Price per Sqft $875
Subdivision Carlsbad South
MLS Listing ID 220010052
Sold Date 05/19/22
Style Detached
Bedrooms 3
Full Baths 2
HOA Fees $72/mo
HOA Y/N Yes
Year Built 1996
Property Description
Rare single level home in the highly coveted "The Cove" neighborhood.This truly exceptional home underwent a significant remodel and permitted addition in 2012.The homeowners spared no expense transforming this home into a 2330 sq ft open plan masterpiece.Featuring an amazing chef's kitchen with high end stainless appliances,granite counter tops and custom cabinets.Phenomenal master suite with extra large glass shower enclosure, large tub,dual vanities,his and hers walk-in closets and a yoga/zen room with views to the green belt. Beautiful hardwood flooring compliments the newly painted interior.Relax,BBQ or entertain in the tranquil rear deck area with no rear neighbors to worry about.Short stroll to the highly acclaimed Pacific Rim Elementary School,recently rated in the Top 10 in California.Enjoy the nearby amenities of Poinsettia Community Park with tennis courts,baseball, soccer and children's play areas.Easy access to the 5 FWY and just minutes to the wonderful Carlsbad Beaches.HOA fees include the Community Pool/Jacuzzi and children's play area with basketball court and climbing structure.If you are looking for your dream home, look no further!
Location
State CA
County San Diego
Community Carlsbad South
Area Carlsbad (92011)
Rooms
Family Room 15x15
Other Rooms 11x9
Master Bedroom 18x15
Bedroom 2 11x11
Bedroom 3 11x11
Living Room 20x15
Dining Room 17x14
Kitchen 17x15
Interior
Heating Natural Gas
Equipment Dishwasher, Disposal, Garage Door Opener, Microwave, Refrigerator, 6 Burner Stove, Built In Range, Convection Oven, Double Oven, Gas & Electric Range, Range/Stove Hood, Self Cleaning Oven, Built-In
Appliance Dishwasher, Disposal, Garage Door Opener, Microwave, Refrigerator, 6 Burner Stove, Built In Range, Convection Oven, Double Oven, Gas & Electric Range, Range/Stove Hood, Self Cleaning Oven, Built-In
Laundry Laundry Room
Exterior
Exterior Feature Stucco
Garage Attached
Garage Spaces 2.0
Fence Full
Pool Below Ground, Community/Common
View Greenbelt
Roof Type Tile/Clay
Total Parking Spaces 4
Building
Story 1
Lot Size Range 4000-7499 SF
Sewer Sewer Connected
Water Meter on Property
Level or Stories 1 Story
Others
Ownership Fee Simple
Monthly Total Fees $72
Acceptable Financing Cash, Conventional
Listing Terms Cash, Conventional
Pets Description Allowed w/Restrictions
Read Less Info
Want to know what your home might be worth? Contact us for a FREE valuation!

Our team is ready to help you sell your home for the highest possible price ASAP

Bought with Alan Shafran • Shafran Realty Group
GET MORE INFORMATION

Chris & Courtney Cameron
Agent | Office DRE #02021421 | 01766250
Agent Office DRE #02021421 | 01766250




