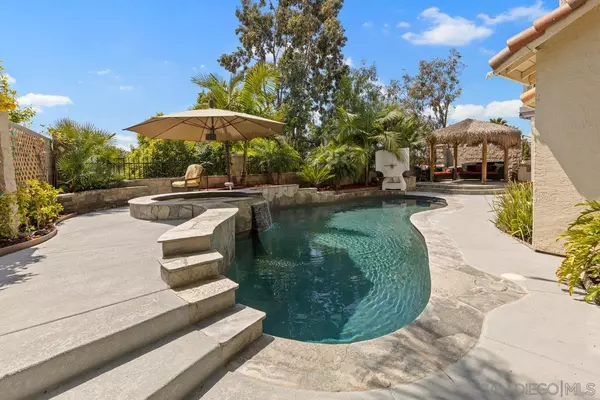For more information regarding the value of a property, please contact us for a free consultation.
Key Details
Sold Price $1,600,000
Property Type Single Family Home
Sub Type Detached
Listing Status Sold
Purchase Type For Sale
Square Footage 1,949 sqft
Price per Sqft $820
Subdivision Rancho Penasquitos
MLS Listing ID 220008038
Sold Date 05/25/22
Style Detached
Bedrooms 4
Full Baths 3
HOA Y/N No
Year Built 1995
Lot Size 5,591 Sqft
Acres 0.13
Property Description
Incredible, move-in ready home with everything you need & more. Pride of ownership is obvious everywhere you look! This home has been recently upgraded with a smart home all-house sound & outdoor cameras system & IT designed internet system. Beautiful double door entry, new Mohawk vinyl flooring on the first floor, and newer carpet upstairs. New cabinetry, with pull- outs, new granite countertop & stainless steel appliances. This model has a downstairs bedroom with a Murphy bed with a built-in work area for homework or those working from home. All the bathrooms have all been recently upgraded with tiled showers walls, new lighting & fixtures. See Supplement and attached upgrades.
The backyard is a dream come true with a palapa with built-in electric heaters, built-in BBQ, refrigerator, ice maker, salt water pool & spa that is great for entertaining and relaxing! One block away for the Park Village Elementary, Penasquitos Creek Park, canyon trails & Fall access road to the 56 freeway.No HOA, No Mello Roos! See attachment for upgrades!!
Location
State CA
County San Diego
Community Rancho Penasquitos
Area Rancho Penasquitos (92129)
Zoning R-1:SINGLE
Rooms
Family Room 15x13
Master Bedroom 16x14
Bedroom 2 13x10
Bedroom 3 10x10
Bedroom 4 11x10
Living Room 15x13
Dining Room 11x10
Kitchen 12x11
Interior
Heating Natural Gas
Cooling Central Forced Air
Flooring Carpet, Linoleum/Vinyl
Fireplaces Number 1
Fireplaces Type FP in Family Room
Equipment Dishwasher, Disposal, Dryer, Garage Door Opener, Microwave, Pool/Spa/Equipment, Range/Oven, Refrigerator, Washer, Gas Oven, Gas Stove, Ice Maker, Vented Exhaust Fan, Water Line to Refr, Gas Range, Gas Cooking
Appliance Dishwasher, Disposal, Dryer, Garage Door Opener, Microwave, Pool/Spa/Equipment, Range/Oven, Refrigerator, Washer, Gas Oven, Gas Stove, Ice Maker, Vented Exhaust Fan, Water Line to Refr, Gas Range, Gas Cooking
Laundry Laundry Room, Inside
Exterior
Exterior Feature Wood/Stucco
Garage Attached, Garage, Garage Door Opener
Garage Spaces 3.0
Fence Partial
Pool Below Ground, Private, Solar Heat, Permits, Saltwater
View Evening Lights, Panoramic, Neighborhood
Roof Type Spanish Tile
Total Parking Spaces 6
Building
Lot Description Public Street, Sidewalks, Street Paved, Landscaped, Sprinklers In Front, Sprinklers In Rear
Story 2
Lot Size Range 4000-7499 SF
Sewer Sewer Connected
Water Meter on Property
Architectural Style Mediterranean/Spanish
Level or Stories 2 Story
Schools
Elementary Schools Poway Unified School District
Middle Schools Poway Unified School District
High Schools Poway Unified School District
Others
Ownership Fee Simple
Acceptable Financing Cash, Conventional, VA
Listing Terms Cash, Conventional, VA
Special Listing Condition Standard
Pets Description Yes
Read Less Info
Want to know what your home might be worth? Contact us for a FREE valuation!

Our team is ready to help you sell your home for the highest possible price ASAP

Bought with Michael Mastro • Big Block Realty, Inc.
GET MORE INFORMATION

Chris & Courtney Cameron
Agent | Office DRE #02021421 | 01766250
Agent Office DRE #02021421 | 01766250




