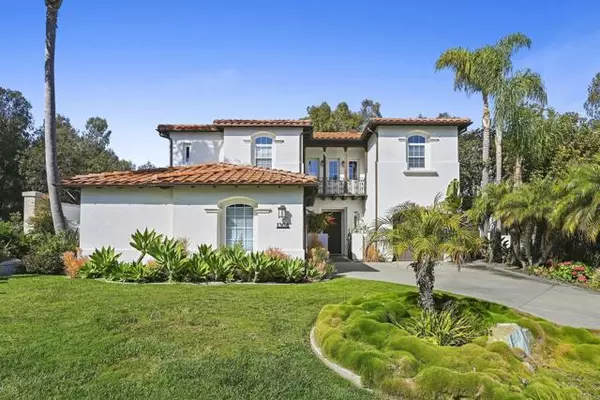For more information regarding the value of a property, please contact us for a free consultation.
Key Details
Sold Price $1,885,000
Property Type Single Family Home
Sub Type Detached
Listing Status Sold
Purchase Type For Sale
Square Footage 3,112 sqft
Price per Sqft $605
MLS Listing ID NDP2204989
Sold Date 07/07/22
Style Detached
Bedrooms 4
Full Baths 3
Half Baths 1
HOA Fees $118/mo
HOA Y/N Yes
Year Built 1997
Lot Size 7,819 Sqft
Acres 0.1795
Property Description
Upon entering this stunning Mar Fiore home, attention is drawn to what could be described as a coastal sanctuary. Scenic panoramic canyon views greet you and many upgrades will delight the most discerning Buyers. This beautiful home offers a rare opportunity to purchase a sense of tranquility and escape. The master bedroom's views of the Eucalyptus groves and canyon are sure to set a serene mood for the day. Third car garage can be converted to downstairs bedroom, with bath (plans available) or an ADU for a family member or tenant (no current plan exists for that option). Panoramic views from the dinning and living rooms greet you. To the left you will discover a powder room and large remodeled kitchen with custom Thomasville cabinetry and cozy breakfast nook and family room offering canyon views. The fourth bedroom with ensuite offers a door that leads to a Romeo and Juliet balcony overlooking the front courtyard. Two bedrooms are located on the other side and share a Jack & Jill bathroom. AWARD WINNING schools, Aviara Oaks Middle & Elementary, miles of walking trails, minutes to the beach, Park Hyatt & Four Seasons Residence Club, golf at the World Class Arnold Palmer Designed Aviara Golf Course/Club with 18 of some of the most scenic holes of golf in the world, Legoland, shopping and Cineapolis Theatre. Home owners enjoy benefits at world class Park Hyatt Hotel.
Upon entering this stunning Mar Fiore home, attention is drawn to what could be described as a coastal sanctuary. Scenic panoramic canyon views greet you and many upgrades will delight the most discerning Buyers. This beautiful home offers a rare opportunity to purchase a sense of tranquility and escape. The master bedroom's views of the Eucalyptus groves and canyon are sure to set a serene mood for the day. Third car garage can be converted to downstairs bedroom, with bath (plans available) or an ADU for a family member or tenant (no current plan exists for that option). Panoramic views from the dinning and living rooms greet you. To the left you will discover a powder room and large remodeled kitchen with custom Thomasville cabinetry and cozy breakfast nook and family room offering canyon views. The fourth bedroom with ensuite offers a door that leads to a Romeo and Juliet balcony overlooking the front courtyard. Two bedrooms are located on the other side and share a Jack & Jill bathroom. AWARD WINNING schools, Aviara Oaks Middle & Elementary, miles of walking trails, minutes to the beach, Park Hyatt & Four Seasons Residence Club, golf at the World Class Arnold Palmer Designed Aviara Golf Course/Club with 18 of some of the most scenic holes of golf in the world, Legoland, shopping and Cineapolis Theatre. Home owners enjoy benefits at world class Park Hyatt Hotel.
Location
State CA
County San Diego
Area Carlsbad (92011)
Zoning R-1:SINGLE
Interior
Cooling Central Forced Air, Zoned Area(s)
Fireplaces Type FP in Family Room
Laundry Laundry Room
Exterior
Garage Spaces 3.0
View Valley/Canyon
Total Parking Spaces 6
Building
Lot Description Corner Lot, Curbs, Sidewalks, Landscaped
Lot Size Range 7500-10889 SF
Sewer Public Sewer
Water Public
Level or Stories 2 Story
Schools
Elementary Schools Carlsbad Unified School District
Middle Schools Carlsbad Unified School District
High Schools Carlsbad Unified School District
Others
Acceptable Financing Cash, Conventional
Listing Terms Cash, Conventional
Special Listing Condition Standard
Read Less Info
Want to know what your home might be worth? Contact us for a FREE valuation!

Our team is ready to help you sell your home for the highest possible price ASAP

Bought with Theresa W Irick • Real Broker
GET MORE INFORMATION

Chris & Courtney Cameron
Agent | Office DRE #02021421 | 01766250
Agent Office DRE #02021421 | 01766250




