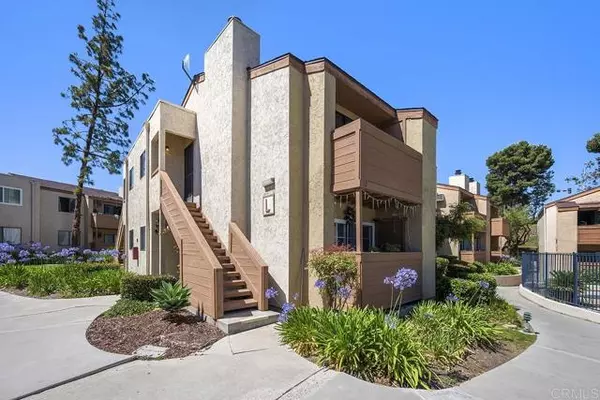For more information regarding the value of a property, please contact us for a free consultation.
Key Details
Sold Price $435,000
Property Type Condo
Listing Status Sold
Purchase Type For Sale
Square Footage 924 sqft
Price per Sqft $470
MLS Listing ID PTP2204156
Sold Date 07/22/22
Style All Other Attached
Bedrooms 2
Full Baths 1
HOA Fees $308/mo
HOA Y/N Yes
Year Built 1980
Lot Size 6.220 Acres
Acres 6.22
Property Description
Move right in to this Bright and Sunny Briarwood end unit on the top floor in Bonita! Open floor plan with balcony overlooking the sparkling pool! The living area with dining room combination features a warm fireplace, vaulted ceilings and extra windows that lighten the interior all day. Stainless steel appliances in the galley style kitchen, brand new dishwasher and garbage disposal plus easy care laminate and tile flooring. Updated bathroom with access to the primary bedroom plus a separate sink/vanity area and walk in closet. Interior laundry with stack washer/dryer. The unit is on one level all upstairs with an exterior staircase access. 1 carport included plus a community pool and spa. Easy access to freeway 54 and No Mello Roos tax!
Move right in to this Bright and Sunny Briarwood end unit on the top floor in Bonita! Open floor plan with balcony overlooking the sparkling pool! The living area with dining room combination features a warm fireplace, vaulted ceilings and extra windows that lighten the interior all day. Stainless steel appliances in the galley style kitchen, brand new dishwasher and garbage disposal plus easy care laminate and tile flooring. Updated bathroom with access to the primary bedroom plus a separate sink/vanity area and walk in closet. Interior laundry with stack washer/dryer. The unit is on one level all upstairs with an exterior staircase access. 1 carport included plus a community pool and spa. Easy access to freeway 54 and No Mello Roos tax!
Location
State CA
County San Diego
Area Bonita (91902)
Building/Complex Name The Briarwoods
Zoning R-1:SINGLE
Interior
Interior Features Balcony, Living Room Balcony
Heating Electric
Cooling Wall/Window
Flooring Laminate, Tile
Fireplaces Type FP in Living Room
Equipment Dishwasher, Disposal, Refrigerator, Electric Range
Appliance Dishwasher, Disposal, Refrigerator, Electric Range
Laundry Closet Full Sized
Exterior
Garage Assigned
Pool Community/Common
Utilities Available Electricity Connected
View Neighborhood
Total Parking Spaces 1
Building
Lot Description Sidewalks
Story 1
Lot Size Range 4+ to 10 AC
Sewer Public Sewer
Water Public
Architectural Style Modern
Level or Stories 1 Story
Schools
Middle Schools Sweetwater Union High School District
High Schools Sweetwater Union High School District
Others
Acceptable Financing Cash, Conventional, VA
Listing Terms Cash, Conventional, VA
Special Listing Condition Standard
Read Less Info
Want to know what your home might be worth? Contact us for a FREE valuation!

Our team is ready to help you sell your home for the highest possible price ASAP

Bought with Leslie Peraza • Premier Properties
GET MORE INFORMATION

Chris & Courtney Cameron
Agent | Office DRE #02021421 | 01766250
Agent Office DRE #02021421 | 01766250




