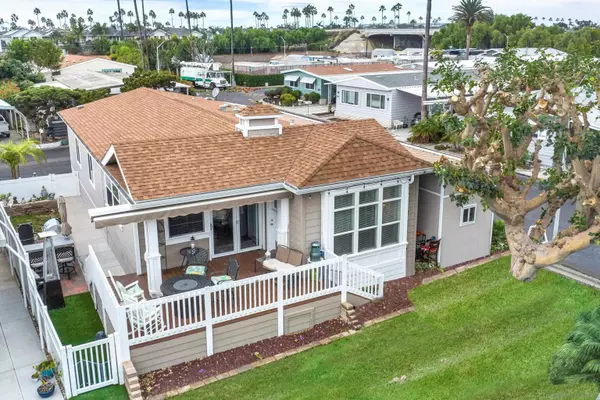For more information regarding the value of a property, please contact us for a free consultation.
Key Details
Sold Price $470,000
Property Type Manufactured Home
Sub Type Manufactured Home
Listing Status Sold
Purchase Type For Sale
Square Footage 1,555 sqft
Price per Sqft $302
Subdivision Carlsbad West
MLS Listing ID 220023417
Sold Date 12/29/22
Style Manufactured Home
Bedrooms 3
Full Baths 2
Construction Status Turnkey
HOA Y/N No
Year Built 2017
Property Description
Location, Location, Location! Prime Corner Greenbelt space with extended deck giving you a lake view, without paying the lake fees!!! 2017, rare 3bd/2ba, 1555 sqft home. Very open, Light & Bright with tall coffer ceilings, recessed lighting, crown molding, 2 rooms with Walk-in Closets and views of greenbelt from the deck, living room, dining area & kitchen. Speaking of the kitchen, it is complete with center island, dishwasher, microwave & refrigerator. Lots of Upgrades, ceiling fans in all rooms, zone A/C in Primary Room, newly added linen/coat closet in hallway, outside Bar, BBQ & Refrigerator, custom paint inside and so much more. Oh and yes, it has a fully fenced in yard with newer landscaping throughout. Sit on the deck and enjoy the sounds of the fountain and watch the ducks right from the comfort of your own home. Space Rent $2200. NO HOA but tons of Amenities and Activities!!! Lakeshore Gardens is a fun 55+ community with so many activities and ten lakes to walk in nature. Residents love to take their golf carts across the street to shopping and restaurants. Lakeshore Gardens properties are on a land lease $2200.00 a month. No HOA!!
Lakeshore Gardens is an active 55+, luxury manufactured home community located in Carlsbad, steps to the beach. The park is located on 54 acres of land, has 384 home sites, & 10 small lakes. There is lush landscaping, greenbelts & mature trees throughout, giving the community a park-like feel. Extensive waterfowl call this home, including gray herons, egrets, ducks, cormorants & more. The ponds are home to turtles & many fish. Nature lovers have the best of all worlds here! The approximate 14,000 sq. ft, 2 story clubhouse was beautifully & tastefully updated, giving it a high end country club feel. The upper level houses the offices, lobby, card room with fireplace, billiard room & a beautiful balcony to enjoy ocean views. The lower level houses a fabulous & well stocked library, recreation room with a stage, commercial grade kitchen, ceramics room & restrooms. A large patio with fountain, fire pit, & outdoor fireplace adjoins the community room, which is used for many events. There is a pool & spa on the property heated year-round. In addition, there are saunas, a recently opened gym & ping pong table facility, RV parking & more. The entire park is enclosed with a 6-foot wall, security gates & a telephone entry system. The laundry building contains coin-operated washers & dryers for times when you have multiple loads or oversize items. (The park's laundry room is in addition to the laundry area in each home) There are many activities in the community, almost daily, so residents can find friendship & companionship while attending events they enjoy. Activities include card games, bingo, monthly breakfasts, weekly potlucks, craft groups, golf groups, ladies’ luncheons & much more! You can be as active as you choose, right here at Lakeshore Gardens!
Location
State CA
County San Diego
Community Carlsbad West
Area Carlsbad (92011)
Building/Complex Name Lakeshore Gardens
Rooms
Other Rooms 9x11
Master Bedroom 14x12
Bedroom 2 12x12
Bedroom 3 12x11
Living Room 14x18
Dining Room 0x0
Kitchen 13x8
Interior
Interior Features Bathtub, Ceiling Fan, Coffered Ceiling(s), Crown Moldings, Granite Counters, High Ceilings (9 Feet+), Kitchen Island, Living Room Deck Attached, Open Floor Plan, Recessed Lighting, Shower, Shower in Tub, Storage Space, Unfurnished, Kitchen Open to Family Rm
Heating Natural Gas
Cooling Zoned Area(s)
Equipment Dishwasher, Disposal, Dryer, Microwave, Range/Oven, Refrigerator, Shed(s), Washer, Convection Oven, Double Oven, Gas Stove, Ice Maker, Counter Top, Gas Cooking
Appliance Dishwasher, Disposal, Dryer, Microwave, Range/Oven, Refrigerator, Shed(s), Washer, Convection Oven, Double Oven, Gas Stove, Ice Maker, Counter Top, Gas Cooking
Laundry Community, Laundry Room, Inside
Exterior
Exterior Feature Unknown
Garage None Known
Pool Below Ground, Community/Common
Community Features BBQ, Clubhouse/Rec Room, Exercise Room, Gated Community, Laundry Facilities, Pet Restrictions, Pool, Recreation Area, Spa/Hot Tub
Complex Features BBQ, Clubhouse/Rec Room, Exercise Room, Gated Community, Laundry Facilities, Pet Restrictions, Pool, Recreation Area, Spa/Hot Tub
Utilities Available Electricity Connected, Natural Gas Connected, Sewer Connected, Water Connected
View Greenbelt, Lake/River, Parklike
Roof Type Other/Remarks
Total Parking Spaces 2
Building
Lot Description West of I-5
Story 1
Lot Size Range 1-3999 SF
Sewer Sewer Connected
Water Meter on Property
Level or Stories 1 Story
Construction Status Turnkey
Others
Senior Community 55 and Up
Age Restriction 55
Ownership Land Lease
Acceptable Financing Cash, Other/Remarks
Space Rent $2,200
Listing Terms Cash, Other/Remarks
Special Listing Condition Other/Remarks
Pets Description Allowed w/Restrictions
Read Less Info
Want to know what your home might be worth? Contact us for a FREE valuation!

Our team is ready to help you sell your home for the highest possible price ASAP

Bought with Stephanie Nitzel • HomeSmart Realty West
GET MORE INFORMATION

Chris & Courtney Cameron
Agent | Office DRE #02021421 | 01766250
Agent Office DRE #02021421 | 01766250




