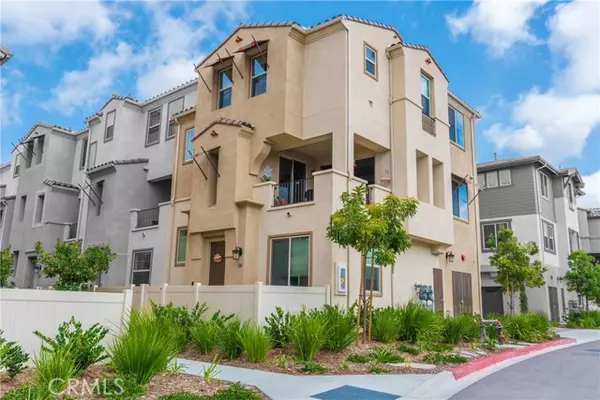For more information regarding the value of a property, please contact us for a free consultation.
Key Details
Sold Price $720,000
Property Type Condo
Listing Status Sold
Purchase Type For Sale
Square Footage 1,824 sqft
Price per Sqft $394
Subdivision Oceanside
MLS Listing ID SW21231362
Sold Date 12/02/21
Style All Other Attached
Bedrooms 4
Full Baths 3
Half Baths 1
Construction Status Turnkey
HOA Fees $366/mo
HOA Y/N Yes
Year Built 2020
Property Description
Welcome to Lucero at Pacific Ridge, a new Oceanside gated community that is centrally located and just minutes from the beach! This three-story end unit Town home offers added privacy and superior views compared to the majority of it's neighbors. The interior layout is functional and modern. One bedroom and one bathroom are located on the ground floor along with the main entry and a two-car attached garage. The second floor features a large open living space and an outdoor patio with panoramic views. The open kitchen has a large island and bar, quartz countertops and back splash, stainless appliances and utility sink, and plenty of storage cabinets plus a pantry. The second floor also features a laundry closet and one half bathroom. The third floor features three additional bedrooms and two full bathrooms. The master bedroom located on the third floor has a barn door leading to the master bathroom with separate tub and shower, dual sinks, quartz countertops, tile back splash, and a large walk-in closet. This Town home also features upgraded flooring throughout and ceiling fans in every bedroom. HOA Amenities include pool and Spa, several playground areas, and more. Low tax rate! Don't miss out, call today to schedule a showing!
Welcome to Lucero at Pacific Ridge, a new Oceanside gated community that is centrally located and just minutes from the beach! This three-story end unit Town home offers added privacy and superior views compared to the majority of it's neighbors. The interior layout is functional and modern. One bedroom and one bathroom are located on the ground floor along with the main entry and a two-car attached garage. The second floor features a large open living space and an outdoor patio with panoramic views. The open kitchen has a large island and bar, quartz countertops and back splash, stainless appliances and utility sink, and plenty of storage cabinets plus a pantry. The second floor also features a laundry closet and one half bathroom. The third floor features three additional bedrooms and two full bathrooms. The master bedroom located on the third floor has a barn door leading to the master bathroom with separate tub and shower, dual sinks, quartz countertops, tile back splash, and a large walk-in closet. This Town home also features upgraded flooring throughout and ceiling fans in every bedroom. HOA Amenities include pool and Spa, several playground areas, and more. Low tax rate! Don't miss out, call today to schedule a showing!
Location
State CA
County San Diego
Community Oceanside
Area Oceanside (92056)
Zoning R1
Interior
Interior Features 2 Staircases, Balcony, Granite Counters, Pantry, Recessed Lighting, Stone Counters
Cooling Central Forced Air
Flooring Laminate, Tile, Wood
Equipment Dishwasher, Microwave, Gas Range
Appliance Dishwasher, Microwave, Gas Range
Laundry Inside
Exterior
Garage Garage - Two Door
Garage Spaces 2.0
Fence Vinyl
Pool Below Ground, Association
Utilities Available Electricity Connected, Natural Gas Connected, Sewer Connected, Water Connected
View Mountains/Hills, Panoramic, Neighborhood, City Lights
Roof Type Concrete,Tile/Clay
Total Parking Spaces 2
Building
Lot Description Sidewalks
Story 3
Sewer Public Sewer
Water Public
Architectural Style Contemporary
Level or Stories 3 Story
Construction Status Turnkey
Schools
Elementary Schools Oceanside Unified School District
Middle Schools Oceanside Unified School District
High Schools Oceanside Unified School District
Others
Acceptable Financing Cash, Conventional, FHA, VA
Listing Terms Cash, Conventional, FHA, VA
Special Listing Condition Standard
Read Less Info
Want to know what your home might be worth? Contact us for a FREE valuation!

Our team is ready to help you sell your home for the highest possible price ASAP

Bought with Jamie Familo • First Capital Realty
GET MORE INFORMATION

Chris & Courtney Cameron
Agent | Office DRE #02021421 | 01766250
Agent Office DRE #02021421 | 01766250




