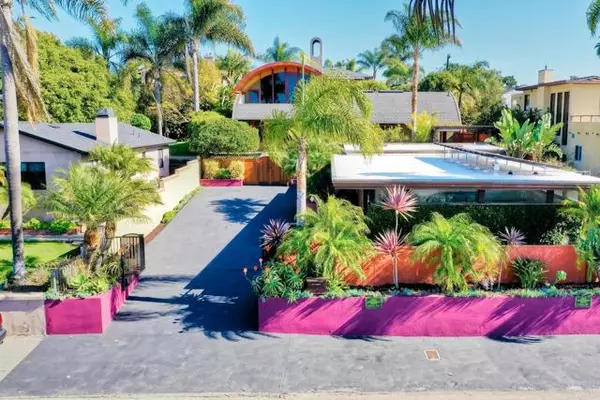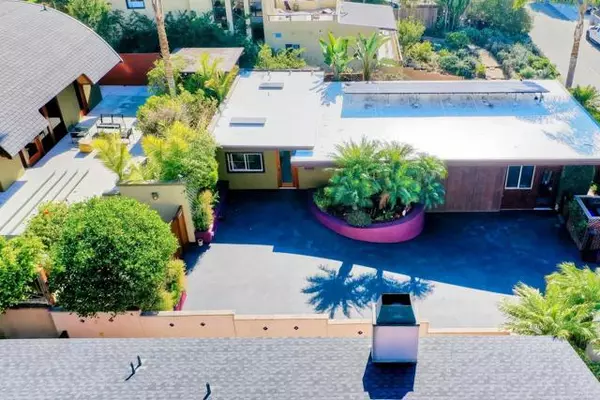For more information regarding the value of a property, please contact us for a free consultation.
Key Details
Sold Price $3,400,000
Property Type Single Family Home
Sub Type Detached
Listing Status Sold
Purchase Type For Sale
Square Footage 2,500 sqft
Price per Sqft $1,360
MLS Listing ID NDP2200736
Sold Date 02/07/22
Style Detached
Bedrooms 5
Full Baths 5
Construction Status Termite Clearance
HOA Y/N No
Year Built 1985
Lot Size 9,900 Sqft
Acres 0.2273
Property Description
Custom-built Architectural Masterpiece west of I-5, meticulously designed by architect Shanna Kellogg and lovingly handcrafted by master woodworker and builder William Patrick McGriff. Shanna Kelloggs father, world renowned architect Kendrick Kellogg, assisted with the architectural engineering.Built of imported Honduran Mahogany wood and floor-to-ceiling glass, you will be awed by this airy light-filled space, with expansive arched wood ceilings and a uniquely versatile floor plan. THE MAIN HOUSE features 3BR 3Bth with 2 Bedrooms conveniently located downstairs, one with a separate entrance, a great flex space. The unique upstairs Master retreat has a pick-a-boo ocean view from the balcony, separate soaking tub and shower and many custom details. The DETACHED GRANNY FLAT has an additional 2BR/2Bth, kitchen, its own washer/dryer and a versatile floor plan. One BR has a separate entrance. Salient features in this one of a kind home include a Koi pond with waterfall, outdoor patio with arbor, Tesla solar panels, 4 electric charging stations. Walk/bike to beaches, meditation gardens, and downtown Encinitas restaurants and shops, easy to get there via the Santa Fe pedestrian/bicycle underpass. Truly a home built to uplift and inspire there is none other like it!
Custom-built Architectural Masterpiece west of I-5, meticulously designed by architect Shanna Kellogg and lovingly handcrafted by master woodworker and builder William Patrick McGriff. Shanna Kelloggs father, world renowned architect Kendrick Kellogg, assisted with the architectural engineering.Built of imported Honduran Mahogany wood and floor-to-ceiling glass, you will be awed by this airy light-filled space, with expansive arched wood ceilings and a uniquely versatile floor plan. THE MAIN HOUSE features 3BR 3Bth with 2 Bedrooms conveniently located downstairs, one with a separate entrance, a great flex space. The unique upstairs Master retreat has a pick-a-boo ocean view from the balcony, separate soaking tub and shower and many custom details. The DETACHED GRANNY FLAT has an additional 2BR/2Bth, kitchen, its own washer/dryer and a versatile floor plan. One BR has a separate entrance. Salient features in this one of a kind home include a Koi pond with waterfall, outdoor patio with arbor, Tesla solar panels, 4 electric charging stations. Walk/bike to beaches, meditation gardens, and downtown Encinitas restaurants and shops, easy to get there via the Santa Fe pedestrian/bicycle underpass. Truly a home built to uplift and inspire there is none other like it!
Location
State CA
County San Diego
Area Encinitas (92024)
Zoning R-1:SINGLE
Interior
Interior Features Balcony, Beamed Ceilings, Ceramic Counters, Pantry, Recessed Lighting, Tile Counters, Track Lighting, Two Story Ceilings
Heating Natural Gas
Cooling Central Forced Air, Electric
Flooring Wood
Fireplaces Type FP in Living Room, FP in Master BR, Kitchen, Two Way
Equipment Dishwasher, Disposal, Dryer, Refrigerator, Washer, Convection Oven, Double Oven, Gas Oven, Gas Stove, Vented Exhaust Fan, Gas Range, Built-In, Gas Cooking
Appliance Dishwasher, Disposal, Dryer, Refrigerator, Washer, Convection Oven, Double Oven, Gas Oven, Gas Stove, Vented Exhaust Fan, Gas Range, Built-In, Gas Cooking
Laundry Laundry Room, Inside
Exterior
Exterior Feature Concrete, Glass
Garage Direct Garage Access, Garage, Garage - Two Door
Garage Spaces 2.0
Fence Stucco Wall, Wood
Utilities Available Cable Available, Electricity Available, Electricity Connected, Natural Gas Available, See Remarks
View Ocean, Peek-A-Boo
Roof Type Composition
Total Parking Spaces 6
Building
Lot Description Landscaped, Sprinklers In Front, Sprinklers In Rear
Story 2
Lot Size Range 7500-10889 SF
Sewer Public Sewer
Water Public
Architectural Style Custom Built, Modern
Level or Stories 2 Story
Construction Status Termite Clearance
Schools
Elementary Schools Encinitas Union School District
Others
Acceptable Financing Cash, Conventional
Listing Terms Cash, Conventional
Special Listing Condition Standard
Read Less Info
Want to know what your home might be worth? Contact us for a FREE valuation!

Our team is ready to help you sell your home for the highest possible price ASAP

Bought with Nicole Ragan • HomeSmart Realty West
GET MORE INFORMATION

Chris & Courtney Cameron
Agent | Office DRE #02021421 | 01766250
Agent Office DRE #02021421 | 01766250




