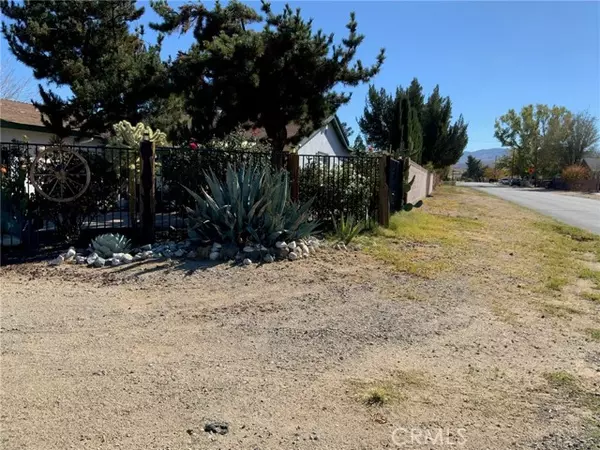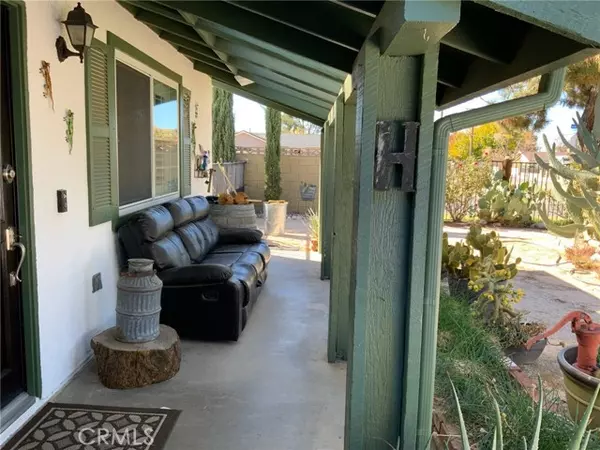For more information regarding the value of a property, please contact us for a free consultation.
Key Details
Sold Price $535,000
Property Type Single Family Home
Sub Type Detached
Listing Status Sold
Purchase Type For Sale
Square Footage 2,227 sqft
Price per Sqft $240
MLS Listing ID SW21259824
Sold Date 01/28/22
Style Detached
Bedrooms 4
Full Baths 2
Construction Status Updated/Remodeled
HOA Y/N No
Year Built 1976
Lot Size 0.446 Acres
Acres 0.4463
Property Description
Remodeled Rustic Ranch style on 1/2 acre 960 sqft carport shop with lights/elec. Electric and water throughout property. Addl carports and shed.concrete patio With drains. Concrete down both sides , one side with pavers,iron gates seperate back half of property. bamboo flooring in living room all bedrooms and Hall,ceiling fans and plantation shutters in every room, as well as custom two tone Behr paint and wainscoting.kitchen and baths remodeled with premium granite slab bath and shower enclosure and copper bucket sinks with waterfall faucets and rain shower heads, Closet Maid shelving every closet, Kitchen has pantry, Tin ceiling , updated solid wood cabinets huge copper farm house sink. New flooring in kitchen and bath duralux waterproof old wood pattern. Newer 2 year old ss appliances all matching Samsung including family hub refrigerator. 4 skylights in house. Enclosed patio game room, possible granny quarters with seperate entrance this gives you extra 371square feet Bringing measured square feet to 2227 Buyer to verify if permitted. Grape vines fruit trees shade trees OWNED Solar Power, water softener, reverse osmoisis whole house fan ,security cameras, alarm system. Tankless water heater, upgraded electric panel, plugs and switches.
Remodeled Rustic Ranch style on 1/2 acre 960 sqft carport shop with lights/elec. Electric and water throughout property. Addl carports and shed.concrete patio With drains. Concrete down both sides , one side with pavers,iron gates seperate back half of property. bamboo flooring in living room all bedrooms and Hall,ceiling fans and plantation shutters in every room, as well as custom two tone Behr paint and wainscoting.kitchen and baths remodeled with premium granite slab bath and shower enclosure and copper bucket sinks with waterfall faucets and rain shower heads, Closet Maid shelving every closet, Kitchen has pantry, Tin ceiling , updated solid wood cabinets huge copper farm house sink. New flooring in kitchen and bath duralux waterproof old wood pattern. Newer 2 year old ss appliances all matching Samsung including family hub refrigerator. 4 skylights in house. Enclosed patio game room, possible granny quarters with seperate entrance this gives you extra 371square feet Bringing measured square feet to 2227 Buyer to verify if permitted. Grape vines fruit trees shade trees OWNED Solar Power, water softener, reverse osmoisis whole house fan ,security cameras, alarm system. Tankless water heater, upgraded electric panel, plugs and switches.
Location
State CA
County Los Angeles
Area Lancaster (93536)
Zoning LCR17500*
Interior
Interior Features Attic Fan, Copper Plumbing Full, Granite Counters, Pantry, Recessed Lighting, Wainscoting
Heating Natural Gas
Cooling Central Forced Air, Whole House Fan
Flooring Linoleum/Vinyl, Bamboo
Fireplaces Type FP in Family Room, Gas Starter
Equipment Dishwasher, Disposal, Microwave, Water Softener, Electric Oven, Water Line to Refr, Water Purifier
Appliance Dishwasher, Disposal, Microwave, Water Softener, Electric Oven, Water Line to Refr, Water Purifier
Laundry Laundry Room, Inside
Exterior
Exterior Feature Stucco, Frame
Garage Spaces 2.0
Fence Cross Fencing, Excellent Condition, Wrought Iron, Chain Link
Utilities Available Cable Available, Cable Connected, Electricity Connected, Natural Gas Connected, Other, Phone Available, Sewer Connected, Water Connected
Roof Type Composition
Total Parking Spaces 8
Building
Lot Description Corner Lot, Landscaped, Sprinklers In Front, Sprinklers In Rear
Story 1
Sewer Public Sewer, Unknown
Water Public
Architectural Style Ranch
Level or Stories 1 Story
Construction Status Updated/Remodeled
Others
Acceptable Financing Cash, Conventional, FHA, VA
Listing Terms Cash, Conventional, FHA, VA
Special Listing Condition Standard
Read Less Info
Want to know what your home might be worth? Contact us for a FREE valuation!

Our team is ready to help you sell your home for the highest possible price ASAP

Bought with General NONMEMBER • NONMEMBER MRML
GET MORE INFORMATION

Chris & Courtney Cameron
Agent | Office DRE #02021421 | 01766250
Agent Office DRE #02021421 | 01766250




