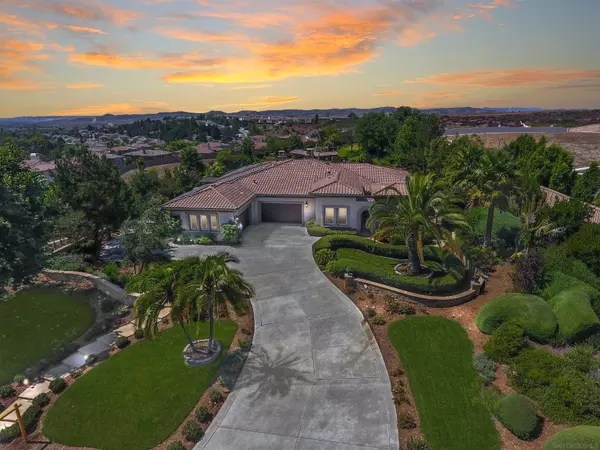For more information regarding the value of a property, please contact us for a free consultation.
Key Details
Sold Price $1,800,000
Property Type Single Family Home
Sub Type Detached
Listing Status Sold
Purchase Type For Sale
Square Footage 3,891 sqft
Price per Sqft $462
Subdivision Oceanside
MLS Listing ID 210031776
Sold Date 12/17/21
Style Detached
Bedrooms 5
Full Baths 3
Half Baths 1
HOA Fees $75/mo
HOA Y/N Yes
Year Built 2006
Lot Size 1.060 Acres
Acres 1.06
Property Description
ENTERTAINER'S DELIGHT! SINGLE STORY! This gorgeous four bedroom, three and a half bathroom home boasts 3,891 sqft of luxurious living space. Upon entering the front entrance, you're greeted with a private courtyard that boasts a fire pit and cabana. Expecting overnight guests? The private casita is perfect for short term and long term guests! (See Supplemental Remarks for more information on this stunning home!)
Once you enter the main house, the grand circular foyer leads you to the expansive family room with an oversize fireplace and three sets of french doors that welcome you to the backyard. Adjacent to the family room is the gourmet kitchen that boasts a large center island with table top seating, pendant lights, beautiful granite countertops, and custom tile backsplash. The stainless steel appliances include a Dacor 6-burner stovetop, Kenmore Pro 48" built-in refrigerator, wine fridge, dishwasher, and KitchenAid double ovens. The butler's pantry introduces the formal dining room with two sets of french doors opening to the courtyard and cabana. This majestic floorplan includes 11-foot ceilings with crown molding throughout the entire home as well as hardwood and tile flooring in the main living areas. The spacious master suite offers a large walk-in closet and french doors that open to the backyard. The luxurious master bath boasts two separated vanities, a make-up counter, a large jetted tub, and a separate tile shower with dual shower heads. The office/optional fifth bedroom offers a custom built-in desk and opens to the courtyard. Afternoon breezes help keep this home cool, but there is also air conditioning. And with 40 paid off solar panels, cool down guilt free. Enjoy entertaining? This home is an entertainer's dream! Take in the sunset views and evening lights from your professionally designed backyard. Sit by the fire pit, lounge in the pool, or hang out by the pond. The covered patio offers a custom bar including granite countertops, refrigerator, built-in BBQ, sink, kegarator and a large screen television. Located on a cul-de-sac, this premium lot gives you the luxury and tranquility you've been looking for. No Mello Roos. Low HOA. Bonsall School District. Welcome Home!
Location
State CA
County San Diego
Community Oceanside
Area Oceanside (92057)
Rooms
Family Room 15x22
Other Rooms 15x18
Guest Accommodations Attached
Master Bedroom 18x17
Bedroom 2 14x12
Bedroom 3 13x15
Bedroom 4 12x11
Living Room 0x0
Dining Room 13x18
Kitchen 18x22
Interior
Heating Natural Gas
Cooling Central Forced Air
Flooring Carpet, Tile, Wood
Fireplaces Number 1
Fireplaces Type FP in Family Room
Equipment Dishwasher, Disposal, Fire Sprinklers, Microwave, Pool/Spa/Equipment, Refrigerator, Solar Panels, 6 Burner Stove, Double Oven, Gas Oven, Gas Stove, Range/Stove Hood
Appliance Dishwasher, Disposal, Fire Sprinklers, Microwave, Pool/Spa/Equipment, Refrigerator, Solar Panels, 6 Burner Stove, Double Oven, Gas Oven, Gas Stove, Range/Stove Hood
Laundry Laundry Room
Exterior
Exterior Feature Stucco
Garage Attached
Garage Spaces 4.0
Fence Full
Pool Below Ground, Private
View Evening Lights, Mountains/Hills
Roof Type Tile/Clay
Total Parking Spaces 8
Building
Story 1
Lot Size Range 1+ to 2 AC
Sewer Sewer Connected
Water Meter on Property
Level or Stories 1 Story
Others
Ownership Fee Simple
Monthly Total Fees $75
Acceptable Financing Cash, Conventional, FHA, VA
Listing Terms Cash, Conventional, FHA, VA
Read Less Info
Want to know what your home might be worth? Contact us for a FREE valuation!

Our team is ready to help you sell your home for the highest possible price ASAP

Bought with Jason A Taylor • Windermere Homes & Estates
GET MORE INFORMATION

Chris & Courtney Cameron
Agent | Office DRE #02021421 | 01766250
Agent Office DRE #02021421 | 01766250




