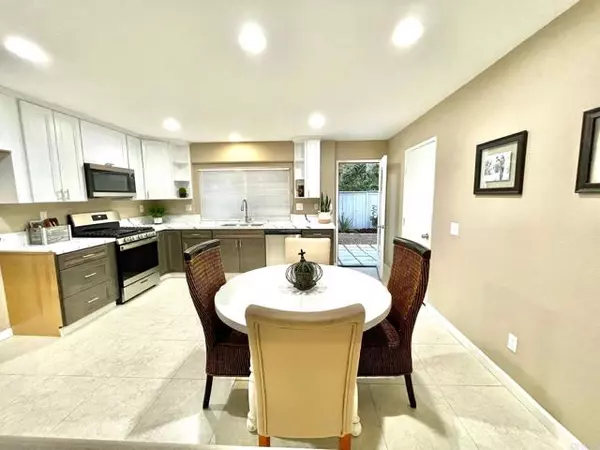For more information regarding the value of a property, please contact us for a free consultation.
Key Details
Sold Price $847,777
Property Type Single Family Home
Sub Type Detached
Listing Status Sold
Purchase Type For Sale
Square Footage 1,794 sqft
Price per Sqft $472
MLS Listing ID PTP2107892
Sold Date 01/04/22
Style Detached
Bedrooms 5
Full Baths 3
Construction Status Turnkey
HOA Fees $90/mo
HOA Y/N Yes
Year Built 2000
Lot Size 4,097 Sqft
Acres 0.0941
Lot Dimensions 4097 sq ft
Property Description
Ready to move in! immaculate new listing in Otay Ranch Chula Vista with amenities and all transportation minutes away. This beautiful home features possible 5/4 bedrooms, 3 full baths, 2 car garage with one of the bedrooms/office with full bath downstairs. open spacious kitchen has been remodeled with new cabinets, quartz counter tops and stainless appliances, home has open floor plan that overlooks family room to the dining area and kitchen, all new paint inside and out the second floor has all new flooring and bathrooms have new vanities and fixtures. This property is turn key all you need is to bring your own furniture just in time for the holidays.
Ready to move in! immaculate new listing in Otay Ranch Chula Vista with amenities and all transportation minutes away. This beautiful home features possible 5/4 bedrooms, 3 full baths, 2 car garage with one of the bedrooms/office with full bath downstairs. open spacious kitchen has been remodeled with new cabinets, quartz counter tops and stainless appliances, home has open floor plan that overlooks family room to the dining area and kitchen, all new paint inside and out the second floor has all new flooring and bathrooms have new vanities and fixtures. This property is turn key all you need is to bring your own furniture just in time for the holidays.
Location
State CA
County San Diego
Area Chula Vista (91913)
Zoning residentia
Interior
Fireplaces Type FP in Family Room, Gas Starter
Equipment Dryer, Washer
Appliance Dryer, Washer
Laundry Inside
Exterior
Garage Spaces 2.0
View N/K, Neighborhood
Total Parking Spaces 6
Building
Lot Description Curbs, Sidewalks, Landscaped
Story 2
Lot Size Range 4000-7499 SF
Sewer Public Sewer
Water Public
Level or Stories 2 Story
Construction Status Turnkey
Schools
Middle Schools Sweetwater Union High School District
High Schools Sweetwater Union High School District
Others
Acceptable Financing Cash, Conventional, VA
Listing Terms Cash, Conventional, VA
Special Listing Condition Standard
Read Less Info
Want to know what your home might be worth? Contact us for a FREE valuation!

Our team is ready to help you sell your home for the highest possible price ASAP

Bought with Holly Scialdone • Mission Realty Group
GET MORE INFORMATION

Chris & Courtney Cameron
Agent | Office DRE #02021421 | 01766250
Agent Office DRE #02021421 | 01766250




