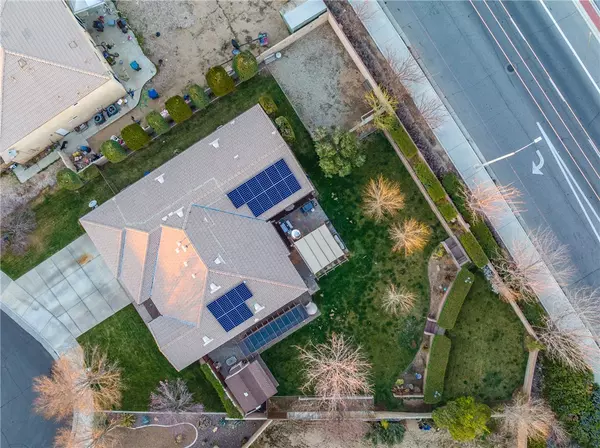For more information regarding the value of a property, please contact us for a free consultation.
Key Details
Sold Price $575,000
Property Type Single Family Home
Sub Type Detached
Listing Status Sold
Purchase Type For Sale
Square Footage 2,378 sqft
Price per Sqft $241
MLS Listing ID IV22038710
Sold Date 04/21/22
Style Detached
Bedrooms 3
Full Baths 2
Half Baths 1
Construction Status Turnkey
HOA Y/N No
Year Built 2005
Lot Size 0.370 Acres
Acres 0.3702
Property Description
Could easily be expanded to 5 bedroom home for future family growth! This is just what you have been waiting for, a well-appointed home that is close to all the employment centers in the Antelope Valley and in exceptional condition! A great friendly neighborhood where everyone knows each other. Well thought out and mature landscaping makes this a year-round playhouse for your family and friends. No expense was spared on this forever home with upgraded flooring, high-end stainless-steel appliances, and Quartz countertops in the kitchen. The family room greets you with a redesigned hearth, and mantle and even the entertainment center is set up for your most sophisticated equipment, with high-end surround sound speakers, built-in. Plus, the wood grain tile floors in traffic areas, helping manage temperatures during the summer! The master retreat is expansive and includes a soft close sliding barn door to the master bath, which features a jetted tub, and an oversized walk-in closet. Energy-efficient from front to back, you will enjoy the beauty of the home, and the savings on utilities with solar, Wi-Fi thermostat, and Anlin super-efficient windows and sliding doors! You will enjoy the energy savings for years to come! The garage includes an air compressor and extensive built-in storage and work bench, along with an epoxy floor. Meticulously kept up so you can buy and enjoy, without countless honey dos to work on. It is located in an established and stable large lot active community. Don't miss this opportunity to own a dream home with no HOA, and no mello roos! Buyer to assume
Could easily be expanded to 5 bedroom home for future family growth! This is just what you have been waiting for, a well-appointed home that is close to all the employment centers in the Antelope Valley and in exceptional condition! A great friendly neighborhood where everyone knows each other. Well thought out and mature landscaping makes this a year-round playhouse for your family and friends. No expense was spared on this forever home with upgraded flooring, high-end stainless-steel appliances, and Quartz countertops in the kitchen. The family room greets you with a redesigned hearth, and mantle and even the entertainment center is set up for your most sophisticated equipment, with high-end surround sound speakers, built-in. Plus, the wood grain tile floors in traffic areas, helping manage temperatures during the summer! The master retreat is expansive and includes a soft close sliding barn door to the master bath, which features a jetted tub, and an oversized walk-in closet. Energy-efficient from front to back, you will enjoy the beauty of the home, and the savings on utilities with solar, Wi-Fi thermostat, and Anlin super-efficient windows and sliding doors! You will enjoy the energy savings for years to come! The garage includes an air compressor and extensive built-in storage and work bench, along with an epoxy floor. Meticulously kept up so you can buy and enjoy, without countless honey dos to work on. It is located in an established and stable large lot active community. Don't miss this opportunity to own a dream home with no HOA, and no mello roos! Buyer to assume solar lien. Fast close available, too!
Location
State CA
County Los Angeles
Area Lancaster (93535)
Zoning r1
Interior
Interior Features Recessed Lighting
Heating Natural Gas
Cooling Central Forced Air, Electric, Energy Star, SEER Rated 13-15
Flooring Carpet, Tile
Fireplaces Type FP in Family Room, Gas, Gas Starter
Equipment Dishwasher, Disposal, Dryer, Microwave, Refrigerator, Washer, Convection Oven, Gas Oven, Self Cleaning Oven, Vented Exhaust Fan, Water Line to Refr
Appliance Dishwasher, Disposal, Dryer, Microwave, Refrigerator, Washer, Convection Oven, Gas Oven, Self Cleaning Oven, Vented Exhaust Fan, Water Line to Refr
Laundry Laundry Room, Inside
Exterior
Exterior Feature Stucco
Garage Direct Garage Access, Garage - Three Door
Garage Spaces 3.0
Fence Excellent Condition
Community Features Horse Trails
Complex Features Horse Trails
Utilities Available Cable Available, Electricity Connected, Natural Gas Connected, Sewer Connected, Water Connected
View Mountains/Hills
Roof Type Concrete
Total Parking Spaces 3
Building
Lot Description Cul-De-Sac, Curbs, Sidewalks, Landscaped, Sprinklers In Front, Sprinklers In Rear
Story 1
Sewer Public Sewer
Water Public
Architectural Style Contemporary, Mediterranean/Spanish
Level or Stories 1 Story
Construction Status Turnkey
Others
Acceptable Financing Submit
Listing Terms Submit
Special Listing Condition Standard
Read Less Info
Want to know what your home might be worth? Contact us for a FREE valuation!

Our team is ready to help you sell your home for the highest possible price ASAP

Bought with Maksymilian • HomeSmart Evergreen Realty
GET MORE INFORMATION

Chris & Courtney Cameron
Agent | Office DRE #02021421 | 01766250
Agent Office DRE #02021421 | 01766250




