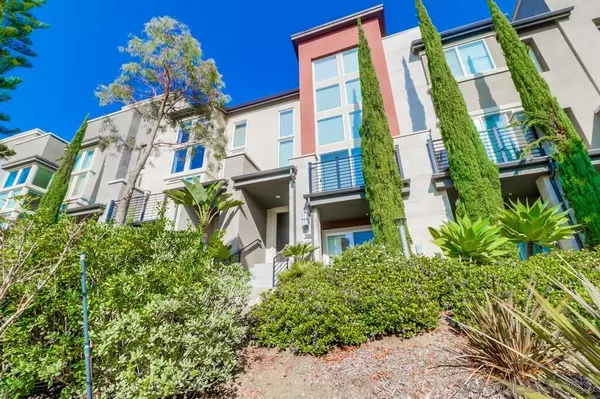For more information regarding the value of a property, please contact us for a free consultation.
Key Details
Sold Price $875,000
Property Type Townhouse
Sub Type Townhome
Listing Status Sold
Purchase Type For Sale
Square Footage 1,452 sqft
Price per Sqft $602
Subdivision Mission Valley
MLS Listing ID 210032713
Sold Date 12/30/21
Style Townhome
Bedrooms 2
Full Baths 2
Half Baths 1
HOA Fees $270/mo
HOA Y/N Yes
Year Built 2013
Lot Size 0.835 Acres
Acres 0.84
Property Description
Stunning Origen Townhome the coveted Master Planned Civita community in Mission Valley. The unit is 2 bed, 2.5 bath, open Skyloft floorplan with 20 feet of wall to ceiling in the living area Moreover, there are expansive glass windows offering abundant natural light, w/power window shades. Features include upgraded newer wood flooring, custom paint & gourmet kitchen with designer appliances, custom Quartz stone countertops & backsplash, large island, sleek natural lighting, recessed can lighting & electrical throughout, upgraded stair railing, custom window treatments & smart home technology throughout. The luxurious, spacious and airy Master Bedroom includes large walk-in-closet & a Master Bathroom w/dual sinks. Two balconies that do not look directly into another unit with beautiful views of the city, neighborhood and mountains. New construction and modern contemporary living. This unit is modern & architecturally edgy!!
This award winning community is Mission Valley's best kept secret. Still developing on a total of 230 acres, Civita has it all. Close to shopping, downtown, restaurants, beaches with much more to come. Easy access to freeways. Two dog parks, a fountain water feature, an outdoor amphitheater for summer concerts and events, community gardening, basketball courts, and hiking trails. State of the art Rec. Center in a gorgeous community park. Origen has its own community pool and hot tube with bathrooms. The Master Civita Rec. Center has two larger additional pools with a two story gym, cabanas, outdoor barbecues, and fire pits with gorgeous private space to rent for events including state of the art gourmet chef's kitchen. Hiking trails with more park developments still to come. Look no further and enjoy the modern SkyLoft with its own two car attached garage. Our ultra-modern pre-k through grade 5 school is as forward-looking as Civita itself. Part of the San Diego Unified School District, opening in the fall of 2022.
Location
State CA
County San Diego
Community Mission Valley
Area Mission Valley (92108)
Building/Complex Name ORIGEN
Zoning R-1:SINGLE
Rooms
Master Bedroom 15x14
Bedroom 2 11x10
Living Room 12x15
Dining Room 12x12
Kitchen 20x10
Interior
Interior Features 2 Staircases, Balcony, Ceiling Fan, High Ceilings (9 Feet+), Kitchen Island, Living Room Balcony, Open Floor Plan, Recessed Lighting, Shower, Two Story Ceilings, Cathedral-Vaulted Ceiling
Heating Natural Gas
Cooling Central Forced Air, High Efficiency
Flooring Tile, Wood
Equipment Dishwasher, Disposal, Garage Door Opener, Microwave, Energy Star Appliances, Gas Oven, Gas Stove, Self Cleaning Oven, Vented Exhaust Fan, Gas Range, Counter Top, Gas Cooking
Appliance Dishwasher, Disposal, Garage Door Opener, Microwave, Energy Star Appliances, Gas Oven, Gas Stove, Self Cleaning Oven, Vented Exhaust Fan, Gas Range, Counter Top, Gas Cooking
Laundry Laundry Room
Exterior
Exterior Feature Stone, Stucco
Garage Attached, Direct Garage Access, Garage Door Opener
Garage Spaces 2.0
Pool Community/Common
Community Features BBQ, Clubhouse/Rec Room, Exercise Room, Playground, Pool, Recreation Area, Sauna, Spa/Hot Tub
Complex Features BBQ, Clubhouse/Rec Room, Exercise Room, Playground, Pool, Recreation Area, Sauna, Spa/Hot Tub
Utilities Available Cable Available, Natural Gas Available
View City, Evening Lights, Mountains/Hills, Panoramic, City Lights
Roof Type Shingle
Total Parking Spaces 2
Building
Story 3
Lot Size Range 0 (Common Interest)
Sewer Sewer Available, Sewer Connected, Public Sewer
Water Available, Meter on Property, Public
Architectural Style Contemporary, Modern
Level or Stories 3 Story
Others
Ownership Fee Simple
Monthly Total Fees $452
Acceptable Financing Cash, Conventional, FHA, VA
Listing Terms Cash, Conventional, FHA, VA
Pets Description Allowed w/Restrictions
Read Less Info
Want to know what your home might be worth? Contact us for a FREE valuation!

Our team is ready to help you sell your home for the highest possible price ASAP

Bought with Carol Stanford • Compass
GET MORE INFORMATION

Chris & Courtney Cameron
Agent | Office DRE #02021421 | 01766250
Agent Office DRE #02021421 | 01766250




