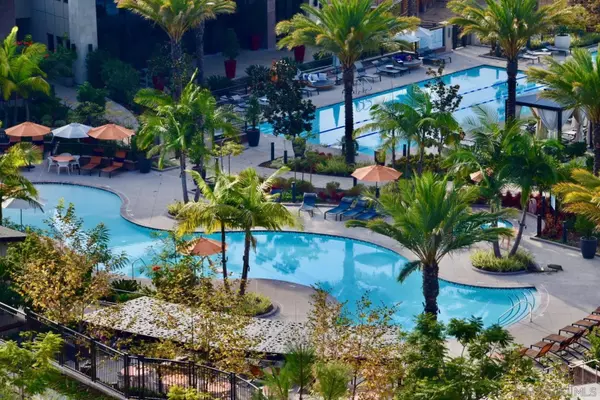For more information regarding the value of a property, please contact us for a free consultation.
Key Details
Sold Price $1,225,000
Property Type Condo
Sub Type Condominium
Listing Status Sold
Purchase Type For Sale
Square Footage 1,666 sqft
Price per Sqft $735
Subdivision Mission Valley
MLS Listing ID 220004827
Sold Date 04/11/22
Style All Other Attached
Bedrooms 3
Full Baths 2
Half Baths 1
HOA Fees $678/mo
HOA Y/N Yes
Year Built 2015
Lot Size 2.608 Acres
Acres 2.61
Property Description
Year-round luxury living! Beautiful and immaculately kept 2 bedrooms with an optional 3rd bedroom, 2.5 bath upscale modern condo in the highly sought-after community of Civita. Experience Luxury living with stunning views of Civita park, green hills, Mission Valley, spectacular morning sunrises and sparkling city night lights. Open the wraparound sliding doors to your spacious deck for indoor/outdoor living. This beautiful condo includes Automatic blinds, ceiling fans, wood plank flooring, smart home features and is wired throughout for surround sound. The gourmet kitchen features high-end stainless-steel appliances, quartz countertops a large kitchen island, soft close drawers with lower-level pullouts, filtered instant hot and cold water at the island. Use the optional room as an office, playroom, den, or add a door and make it a designated third bedroom. Enjoy the on-site pool and jacuzzi just steps from your condo and return to your beautiful home via the building elevator.
The Civita community offers a resort style lagoon pool, multi lane lap pool, 2 jacuzzis, a state-of-the-art gym, a conference center, an event room, a lounge, private cabanas for relaxing by the pool, and barbecues for family gatherings. There is a public park, a wonderful childrens playground an amphitheater, walking paths, a dog park and gardens galore and so much more! Come experience living at its finest.
Location
State CA
County San Diego
Community Mission Valley
Area Mission Valley (92108)
Building/Complex Name Lucent
Zoning R-1:SINGLE
Rooms
Family Room combo
Master Bedroom 15x12
Bedroom 2 12x11
Bedroom 3 13x10
Living Room 14x11
Dining Room 21x9
Kitchen 17x14
Interior
Heating Electric
Cooling Central Forced Air
Equipment Dishwasher, Disposal, Range/Oven, Refrigerator, Built In Range, Gas Oven, Counter Top
Appliance Dishwasher, Disposal, Range/Oven, Refrigerator, Built In Range, Gas Oven, Counter Top
Laundry Laundry Room
Exterior
Exterior Feature Stone, Stucco
Garage Detached
Garage Spaces 2.0
Fence Partial
Pool Below Ground, Community/Common, Exercise, Lap, Fenced
View Evening Lights, Greenbelt, Mountains/Hills, Panoramic, City Lights
Roof Type Flat
Total Parking Spaces 2
Building
Story 3
Lot Size Range 2+ to 4 AC
Sewer Sewer Connected
Water Available
Architectural Style Contemporary, Modern
Level or Stories 3 Story
Others
Ownership Condominium
Monthly Total Fees $678
Acceptable Financing Cash, Conventional
Listing Terms Cash, Conventional
Pets Description Allowed w/Restrictions
Read Less Info
Want to know what your home might be worth? Contact us for a FREE valuation!

Our team is ready to help you sell your home for the highest possible price ASAP

Bought with Karen R Van Ness • eXp Realty
GET MORE INFORMATION

Chris & Courtney Cameron
Agent | Office DRE #02021421 | 01766250
Agent Office DRE #02021421 | 01766250




