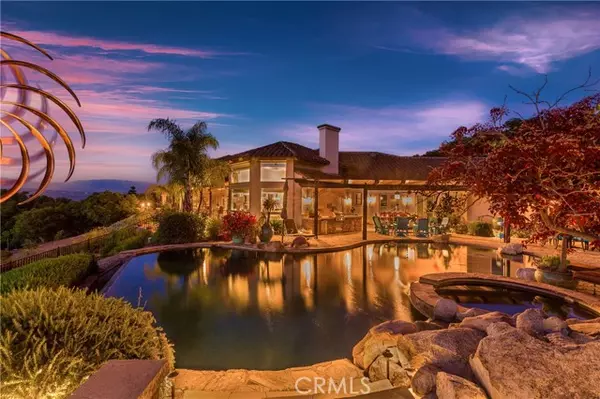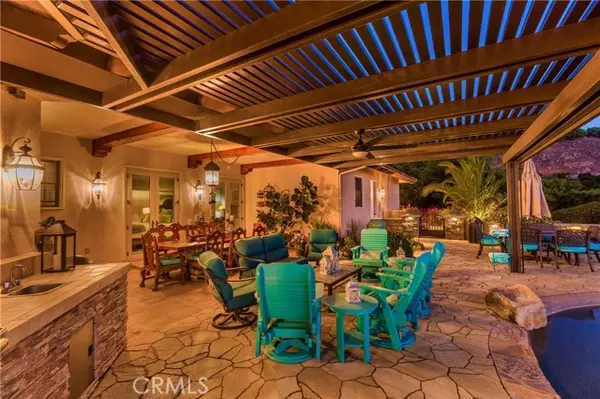For more information regarding the value of a property, please contact us for a free consultation.
Key Details
Sold Price $2,800,000
Property Type Single Family Home
Sub Type Detached
Listing Status Sold
Purchase Type For Sale
Square Footage 4,553 sqft
Price per Sqft $614
MLS Listing ID SW22113349
Sold Date 07/13/22
Style Detached
Bedrooms 4
Full Baths 4
Half Baths 1
Construction Status Turnkey
HOA Fees $16/ann
HOA Y/N Yes
Year Built 2001
Lot Size 4.590 Acres
Acres 4.59
Property Description
Welcome to your Southern California paradise in Bonsall! This immaculately kept Mediterranean Custom Estate is situated on a 4.5-acre lot at the hilltop of the San Luis Rey Groves gated community. This gorgeous single-story home boasts 4553 square feet of living space. The open, light and bright floorplan offers 4 spacious bedrooms all with private bathrooms and newly installed french doors with retractable screens leading to the outdoors. The master bedroom features a fireplace, a gorgeous master bathroom, and two very generously sized walk-in closets. Walkthrough the home and you will find a stunning library/study with built-in bookcases and a dual-sided fireplace, a grand living room with large picture windows that encases the breathtaking panoramic viewsof the Bonsall hills, a Chefs gourmet kitchen with high-end Dacor appliances and a subzero fridge, a powder room for your guests, a total of 5 fireplaces, vaulted ceilings, plantation shutters and woven blinds throughout! Most of the house is suited with gorgeous handmade brick paver flooring that was imported from France. The formal living room, large master bedroom, and library/study have polished hardwood floors. Lets not forget the oversized 3 car garage with brand new openers and lots of built-in cabinets and overhead storage shelves. Step outside and immediately fall in love with the entertainers back yard! Get ready to host the most memorable family gatherings sitting by the refreshing pool/spa, have a glass of wine by the outdoor fireplace, and enjoy a meal under the new alumiwood pergola with electric retractabl
Welcome to your Southern California paradise in Bonsall! This immaculately kept Mediterranean Custom Estate is situated on a 4.5-acre lot at the hilltop of the San Luis Rey Groves gated community. This gorgeous single-story home boasts 4553 square feet of living space. The open, light and bright floorplan offers 4 spacious bedrooms all with private bathrooms and newly installed french doors with retractable screens leading to the outdoors. The master bedroom features a fireplace, a gorgeous master bathroom, and two very generously sized walk-in closets. Walkthrough the home and you will find a stunning library/study with built-in bookcases and a dual-sided fireplace, a grand living room with large picture windows that encases the breathtaking panoramic viewsof the Bonsall hills, a Chefs gourmet kitchen with high-end Dacor appliances and a subzero fridge, a powder room for your guests, a total of 5 fireplaces, vaulted ceilings, plantation shutters and woven blinds throughout! Most of the house is suited with gorgeous handmade brick paver flooring that was imported from France. The formal living room, large master bedroom, and library/study have polished hardwood floors. Lets not forget the oversized 3 car garage with brand new openers and lots of built-in cabinets and overhead storage shelves. Step outside and immediately fall in love with the entertainers back yard! Get ready to host the most memorable family gatherings sitting by the refreshing pool/spa, have a glass of wine by the outdoor fireplace, and enjoy a meal under the new alumiwood pergola with electric retractable sunscreen. Enjoy gorgeous sunsets and views that will never get old. Take a walk down the concrete stairs to the newly built 40X40 workshop. This is more than a man caveits a fully insulated shop with a separate driveway entrance and plenty of space to store classic cars, RV/boat, or work equipment. There are 125 income-producing avocado trees & Lethos flowers on the property, fully paid solar, low voltage outdoor lighting, drought-tolerant landscape, and 2 HVAC units with 4 zones that were upgraded in 2021! Come view this exquisite property and make this your forever dream home! (Use apple maps not google maps for directions)
Location
State CA
County San Diego
Area Bonsall (92003)
Zoning RR
Interior
Interior Features Granite Counters, Pantry, Recessed Lighting, Sunken Living Room, Wet Bar
Cooling Central Forced Air
Flooring Brick/Pavers, Wood
Fireplaces Type FP in Family Room
Equipment Dishwasher, Microwave, Refrigerator, Water Softener, 6 Burner Stove, Double Oven, Barbecue
Appliance Dishwasher, Microwave, Refrigerator, Water Softener, 6 Burner Stove, Double Oven, Barbecue
Laundry Laundry Room, Inside
Exterior
Garage Garage
Garage Spaces 3.0
Pool Below Ground, Private, Heated with Propane, Heated
Utilities Available Propane
View Mountains/Hills, Valley/Canyon
Total Parking Spaces 3
Building
Lot Description Landscaped, Sprinklers In Front, Sprinklers In Rear
Water Public
Architectural Style Mediterranean/Spanish
Level or Stories 1 Story
Construction Status Turnkey
Schools
Elementary Schools Bonsal Unified
Middle Schools Bonsal Unified
High Schools Bonsall Unified
Others
Acceptable Financing Cash, Conventional, Cash To New Loan
Listing Terms Cash, Conventional, Cash To New Loan
Special Listing Condition Standard
Read Less Info
Want to know what your home might be worth? Contact us for a FREE valuation!

Our team is ready to help you sell your home for the highest possible price ASAP

Bought with Nora Gallogly • Beverly and Company, Inc.
GET MORE INFORMATION

Chris & Courtney Cameron
Agent | Office DRE #02021421 | 01766250
Agent Office DRE #02021421 | 01766250




