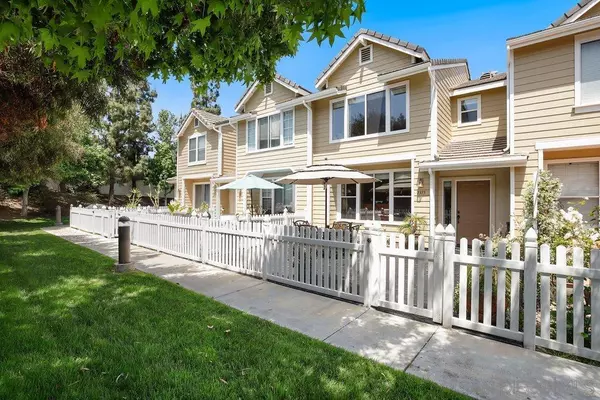For more information regarding the value of a property, please contact us for a free consultation.
Key Details
Sold Price $810,000
Property Type Condo
Sub Type Condominium
Listing Status Sold
Purchase Type For Sale
Square Footage 1,207 sqft
Price per Sqft $671
Subdivision Carlsbad West
MLS Listing ID 220011209
Sold Date 08/02/22
Style All Other Attached
Bedrooms 3
Full Baths 2
Half Baths 1
HOA Fees $300/mo
HOA Y/N Yes
Year Built 2000
Lot Size 1,461 Sqft
Acres 0.03
Property Description
Don't miss out this time!!! Rarely available 3 bedroom town home under $850,000 This beautiful 3 bedroom, 2 1/2 bath Cape Cod style townhome has an enormous front patio, perfect for dining al fresco, sitting with a cup of coffee or relaxing with a glass of wine. With no neighbors in front and directly across the pool, this home offers privacy with the best location in the community. Enter to find high ceilings, natural light, custom lighting, tiled flooring, and an open floor plan. The well-appointed kitchen looks out into the living and dining areas and boasts stainless steel appliances, light colored cabinets, recessed lighting, and eat in bar, perfect for a quick bite. A half bath is located downstairs for convenience, plus direct access to the two-car garage offering extra storage space. Privately tucked away upstairs are all three bedrooms including the primary bedroom with vaulted ceilings walk-in closet, and ensuite bath with dual sinks. Down the hall are two generously sized bedrooms that share a hall bath. Desirable Cherry Tree Walk Community is just minutes to the beach, has a sparkling pool and is filled with mature trees and lush greenbelts. Truly Southern California living at its best! Great school district and close to Carlsbad beaches, Batiquitos lagoon, trails, shops, restaurants, and breweries.
Location
State CA
County San Diego
Community Carlsbad West
Area Carlsbad (92011)
Building/Complex Name Cherry Tree Walk
Zoning R-1:SINGLE
Rooms
Master Bedroom 14x12
Bedroom 2 10x10
Bedroom 3 10x10
Living Room 20x14
Dining Room Combo
Kitchen 11x9
Interior
Interior Features Bathtub, Ceiling Fan, Formica Counters, High Ceilings (9 Feet+), Low Flow Toilet(s), Open Floor Plan, Pantry, Recessed Lighting, Shower in Tub, Storage Space, Kitchen Open to Family Rm
Heating Electric
Flooring Carpet, Tile
Equipment Dishwasher, Microwave, Ice Maker, Recirculated Exhaust Fan, Counter Top, Gas Cooking
Appliance Dishwasher, Microwave, Ice Maker, Recirculated Exhaust Fan, Counter Top, Gas Cooking
Laundry Garage
Exterior
Exterior Feature Wood/Stucco
Garage Attached
Garage Spaces 2.0
Fence Full
Pool Community/Common
Community Features Pool, Spa/Hot Tub
Complex Features Pool, Spa/Hot Tub
View Greenbelt
Roof Type Tile/Clay
Total Parking Spaces 2
Building
Story 2
Lot Size Range 1-3999 SF
Sewer Sewer Connected
Water Meter on Property
Level or Stories 2 Story
Others
Ownership Condominium
Monthly Total Fees $351
Acceptable Financing Cash, Conventional
Listing Terms Cash, Conventional
Read Less Info
Want to know what your home might be worth? Contact us for a FREE valuation!

Our team is ready to help you sell your home for the highest possible price ASAP

Bought with Megan Schenck • Three Lagoons Realty
GET MORE INFORMATION

Chris & Courtney Cameron
Agent | Office DRE #02021421 | 01766250
Agent Office DRE #02021421 | 01766250




