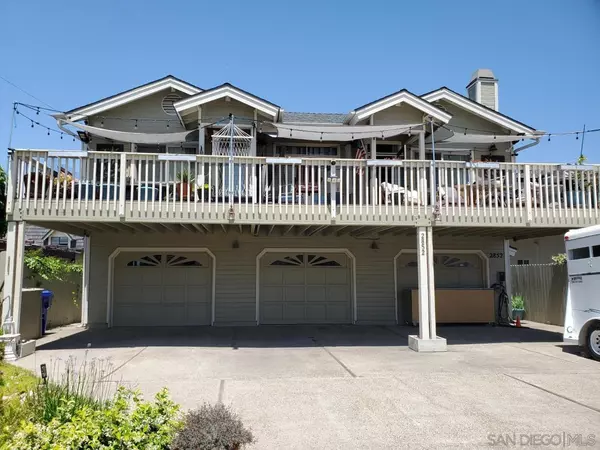For more information regarding the value of a property, please contact us for a free consultation.
Key Details
Sold Price $860,000
Property Type Condo
Sub Type Other
Listing Status Sold
Purchase Type For Sale
Square Footage 1,470 sqft
Price per Sqft $585
Subdivision Normal Heights
MLS Listing ID 220013152
Sold Date 08/25/22
Style All Other Attached
Bedrooms 3
Full Baths 2
HOA Fees $300/mo
HOA Y/N Yes
Year Built 1983
Lot Size 10,020 Sqft
Acres 0.23
Lot Dimensions 200x50
Property Description
Among the most charming residences in Normal Heights and North of Adams Avenue... Rarely available, spacious single level, first floor condo with panoramic views and off-street parking. Perched above Mission Valley, gaze all the way to the mountains in North County! Lives much like a detached home. This is one of 3 units in a self-managed HOA. The main rooms are oriented for privacy and to maximize views. Terrific function and flow. 1470 square feet, 2 Bedrooms plus an office, 2 full bathrooms, generous-sized master, French doors open to expansive balcony. Step down into the spacious living room and onto a balcony that runs the entire expanse of the unit. Gas fireplace, air conditioning, furnace, electric blinds on some windows. Master bath features a dual vanity and a separate tub and shower. Abundant storage inside the home and in the single car garage. One bathroom has been remodeled, brand new carpet and fresh paint throughout. Incredible opportunity for someone wanting easy access to the freeway, walking distance to the boutiques and restaurants in the Adams Avenue district, but with the serenity of a quiet, beautiful residential neighborhood.
Curbside charm in a condo that lives like a detached home. 1470 square feet, 2 bedrooms, a sunny office, 2 full bathrooms (master bath is enormous!), and amazing views. Privacy, one level, brand new carpet and fresh paint. Kitchen has a garden window, and eat-in space for a wee table and chairs, plenty of storage and all appliances convey to the buyer. Stunning, ever-changing views, too. This home is a "must see" to appreciate the rare view and the quiet allure of the location. Super walkable neighborhood, too!
Location
State CA
County San Diego
Community Normal Heights
Area Normal Heights (92116)
Building/Complex Name Genesis II
Zoning R1
Rooms
Other Rooms 14x10
Master Bedroom 16x14
Bedroom 2 11x10
Living Room 17x14
Dining Room 14x9
Kitchen 9x8
Interior
Heating Natural Gas
Cooling Central Forced Air
Fireplaces Number 1
Fireplaces Type FP in Living Room
Equipment Dishwasher, Disposal, Dryer, Garage Door Opener, Refrigerator, Trash Compactor, Electric Oven, Electric Range, Vented Exhaust Fan, Counter Top
Steps No
Appliance Dishwasher, Disposal, Dryer, Garage Door Opener, Refrigerator, Trash Compactor, Electric Oven, Electric Range, Vented Exhaust Fan, Counter Top
Laundry Garage
Exterior
Exterior Feature Stucco, Wood
Garage Attached, Garage, Garage - Front Entry, Garage - Single Door
Garage Spaces 1.0
Fence Gate
Utilities Available Electricity Connected, Natural Gas Connected, Sewer Connected, Water Connected
View City, Evening Lights, Mountains/Hills, Panoramic, Valley/Canyon, City Lights
Roof Type Composition
Total Parking Spaces 2
Building
Lot Description Curbs, Public Street, Sidewalks, Street Paved, Landscaped
Story 1
Lot Size Range 7500-10889 SF
Sewer Sewer Connected
Water Meter on Property, Other/Remarks
Architectural Style Contemporary
Level or Stories 1 Story
Schools
Elementary Schools San Diego Unified School District
Middle Schools San Diego Unified School District
High Schools San Diego Unified School District
Others
Ownership Fee Simple
Monthly Total Fees $300
Acceptable Financing Cash, Conventional, FHA, VA
Listing Terms Cash, Conventional, FHA, VA
Pets Description Yes
Read Less Info
Want to know what your home might be worth? Contact us for a FREE valuation!

Our team is ready to help you sell your home for the highest possible price ASAP

Bought with Mary Ghahremani • Compass
GET MORE INFORMATION

Chris & Courtney Cameron
Agent | Office DRE #02021421 | 01766250
Agent Office DRE #02021421 | 01766250




