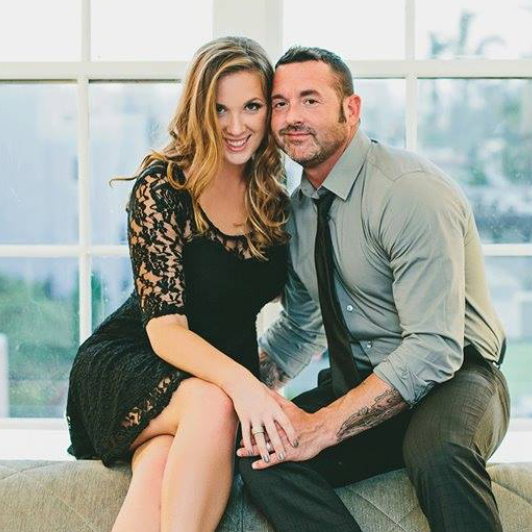For more information regarding the value of a property, please contact us for a free consultation.
Key Details
Sold Price $1,475,000
Property Type Single Family Home
Sub Type Detached
Listing Status Sold
Purchase Type For Sale
Square Footage 3,735 sqft
Price per Sqft $394
Subdivision Vista
MLS Listing ID 220007023
Sold Date 04/25/22
Style Detached
Bedrooms 5
Full Baths 3
Half Baths 1
Construction Status Turnkey
HOA Y/N No
Year Built 2005
Lot Size 5.020 Acres
Acres 5.02
Property Sub-Type Detached
Property Description
Welcome to Coyote Ridge, a stunning custom built home perched high up on a hill with long tree lined driveway, surrounded by 5 acres of picturesque valleys & rich green foliage. Private and serene, there are views of rolling hills from every direction! Designed w/entertainment in mind, this 4BR/3.5BA home features a fantastic layout centered around a chefs kitchen w/custom wood cabinetry, granite countertops & SS appliances including double oven, built in refrigerator, convection micro & warming drawer. Main living areas have 5.1 surround sound speakers built in. Beyond a three-sided direct-vent radiant fireplace is a large family room complete with pool table (yes it conveys!) w/built in cabinetry & wet bar. Separate formal dining w/butlers pantry, large enough for holiday gatherings & parties. Den/Optional BR 5 is located downstairs, perfect for a home office, home school or work out area. Upstairs, this home boasts four spacious bedrooms (two connected by a Jack & Jill bathroom and three w/balcony access w/panoramic views), a hall bath that compares to most master bedroom bathrooms, & the master suite featuring a heart shaped jetted tub for two, custom shower w/3 shower heads, massive walk-in closet, fireplace and a balcony overlooking panoramic views of the surrounding hills. Storage is plenty in this home with multiple pantry rooms, large laundry room w/sink and built in cabinetry, a media closet w/all the homes wiring, & an attached oversized 3.5 car garage, which could easily accommodate a workshop as well as multiple vehicles. See Supplement for more info
The back of the home opens out to a covered patio and fully fenced (and snake proof!) grass area with more amazing views. Orange, lemon, peach, avocado, & dragonfruit trees can all be found on the property as well as a rose garden & multiple garden boxes with installed timer irrigation. Seven hardwired exterior security cameras & Ring doorbell convey! This home was built with energy conservation in mind - double insulation in all walls to assist with heating & air costs plus a whole house fan! Dual zoned HVAC, with one unit upstairs & one down, controlled by web connected ECOBEE thermostats and has super fast microwave internet! Lutron app controlled lighting in family room, master bedroom, and exterior of home. Rural living at its best, yet conveniently located just five minutes to the 15-freeway! Property is assigned to the top ranked Bonsall school district.
Location
State CA
County San Diego
Community Vista
Area Vista (92084)
Zoning R-1
Rooms
Family Room 26x15
Master Bedroom 20x15
Bedroom 2 13x12
Bedroom 3 13x11
Bedroom 4 12x11
Living Room 15x13
Dining Room 15x12
Kitchen 16x15
Interior
Interior Features Balcony, Bar, Bathtub, Built-Ins, Ceiling Fan, Kitchen Island, Pantry, Recessed Lighting, Remodeled Kitchen, Shower, Storage Space
Heating Propane
Cooling Central Forced Air, Zoned Area(s)
Flooring Carpet, Tile
Fireplaces Number 2
Fireplaces Type FP in Family Room, FP in Living Room, FP in Master BR, Raised Hearth, See Through
Equipment Dishwasher, Disposal, Dryer, Garage Door Opener, Microwave, Range/Oven, Washer, Electric Stove, Warmer Oven Drawer
Appliance Dishwasher, Disposal, Dryer, Garage Door Opener, Microwave, Range/Oven, Washer, Electric Stove, Warmer Oven Drawer
Laundry Laundry Room, Inside
Exterior
Exterior Feature Stucco
Parking Features Attached, Direct Garage Access, Garage - Front Entry, Garage Door Opener
Garage Spaces 3.0
Fence Partial
Utilities Available Cable Connected, Electricity Connected, Propane, Water Connected
View Mountains/Hills, Panoramic, Parklike, Valley/Canyon, Trees/Woods
Roof Type Concrete
Total Parking Spaces 13
Building
Lot Description Private Street, Street Paved
Story 2
Lot Size Range 4+ to 10 AC
Sewer Septic Installed
Water Meter on Property
Architectural Style Custom Built
Level or Stories 2 Story
Construction Status Turnkey
Others
Ownership Fee Simple
Acceptable Financing Cash, Conventional, VA
Listing Terms Cash, Conventional, VA
Pets Allowed Yes
Read Less Info
Want to know what your home might be worth? Contact us for a FREE valuation!

Our team is ready to help you sell your home for the highest possible price ASAP

Bought with Lorraine Racacho • PJ Home Group
GET MORE INFORMATION
Chris & Courtney Cameron
Agent | Office DRE #02021421 | 01766250
Agent Office DRE #02021421 | 01766250




