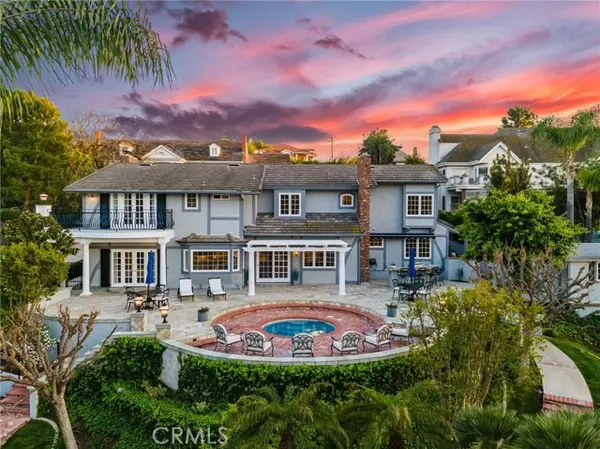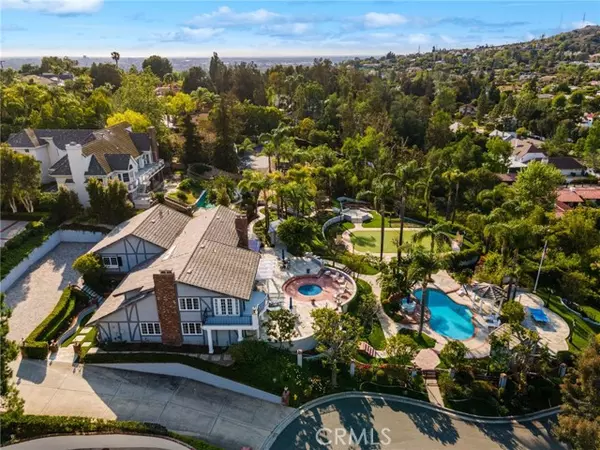For more information regarding the value of a property, please contact us for a free consultation.
Key Details
Sold Price $2,700,000
Property Type Single Family Home
Sub Type Detached
Listing Status Sold
Purchase Type For Sale
Square Footage 4,063 sqft
Price per Sqft $664
MLS Listing ID PW22064120
Sold Date 06/24/22
Style Detached
Bedrooms 5
Full Baths 4
Half Baths 1
HOA Y/N No
Year Built 1979
Lot Size 0.895 Acres
Acres 0.8953
Property Description
Behold a crown jewel sitting atop the private cul-de-sac Las Flores Circle. Situated on a lot of approximately 39,000 sqft, this 5-bedroom, 4.5-bath home offers ample space for living, working, and relishing the epitome of the Orange County lifestyle. As you enter, the sun-filled foyer welcomes you into a fluid space with unparalleled openness to the outdoors. The thoughtful custom floorplan flows seamlessly between office, living, dining, and entertaining spaces. The adjacent chefs kitchen boasts a double DACOR oven/range, and paneled SUB-ZERO refrigerator that imperceptibly transitions to the family room. Entertain in the sprawling backyard, complete with a waterfall pool, oversized spa, pool-house, putting green and bunker, horse-shoe pit, multiple terrace views, gazebo, garden and so much more. Returning inside to the living level, two guest bedrooms, a laundry room, a full bathroom and a powder room complete the downstairs. Wainscoting and a curved staircase lead you up the stairs to two additional bedrooms a bathroom with a jetted tub and an impressive primary suite offering a retreat, frameless glass shower, his and hers vanities, and a large walk-in-closet. Seize every moment from the wrap around bedroom terrace where an epic view is the perfect start and finish to your day. Additional features include: Reverse osmosis kitchen sink, central vacuum system, three car garage, dual zone HVAC, electric patio awning over BBQ, and ample storage room space over the garage.
Behold a crown jewel sitting atop the private cul-de-sac Las Flores Circle. Situated on a lot of approximately 39,000 sqft, this 5-bedroom, 4.5-bath home offers ample space for living, working, and relishing the epitome of the Orange County lifestyle. As you enter, the sun-filled foyer welcomes you into a fluid space with unparalleled openness to the outdoors. The thoughtful custom floorplan flows seamlessly between office, living, dining, and entertaining spaces. The adjacent chefs kitchen boasts a double DACOR oven/range, and paneled SUB-ZERO refrigerator that imperceptibly transitions to the family room. Entertain in the sprawling backyard, complete with a waterfall pool, oversized spa, pool-house, putting green and bunker, horse-shoe pit, multiple terrace views, gazebo, garden and so much more. Returning inside to the living level, two guest bedrooms, a laundry room, a full bathroom and a powder room complete the downstairs. Wainscoting and a curved staircase lead you up the stairs to two additional bedrooms a bathroom with a jetted tub and an impressive primary suite offering a retreat, frameless glass shower, his and hers vanities, and a large walk-in-closet. Seize every moment from the wrap around bedroom terrace where an epic view is the perfect start and finish to your day. Additional features include: Reverse osmosis kitchen sink, central vacuum system, three car garage, dual zone HVAC, electric patio awning over BBQ, and ample storage room space over the garage.
Location
State CA
County Orange
Area Oc - Villa Park (92861)
Interior
Interior Features Balcony, Recessed Lighting, Two Story Ceilings, Wainscoting, Unfurnished, Vacuum Central
Cooling Central Forced Air, Zoned Area(s), Dual
Flooring Carpet, Tile, Wood
Fireplaces Type FP in Living Room, FP in Master BR
Equipment Dishwasher, Disposal, Dryer, Microwave, Refrigerator, Washer, 6 Burner Stove, Convection Oven, Double Oven, Electric Oven, Gas Stove, Self Cleaning Oven, Barbecue, Gas Range, Water Purifier
Appliance Dishwasher, Disposal, Dryer, Microwave, Refrigerator, Washer, 6 Burner Stove, Convection Oven, Double Oven, Electric Oven, Gas Stove, Self Cleaning Oven, Barbecue, Gas Range, Water Purifier
Laundry Laundry Room
Exterior
Exterior Feature Stucco
Garage Direct Garage Access, Garage, Garage - Two Door
Garage Spaces 3.0
Fence Wrought Iron
Pool Below Ground, Private, Gunite, Filtered, Waterfall
Community Features Horse Trails
Complex Features Horse Trails
Utilities Available Electricity Connected, Natural Gas Connected, Sewer Connected, Water Connected
View Mountains/Hills, Valley/Canyon, Pool
Roof Type Concrete,Tile/Clay
Total Parking Spaces 8
Building
Lot Description Landscaped
Story 2
Sewer Public Sewer
Water Public
Architectural Style Custom Built
Level or Stories 2 Story
Others
Acceptable Financing Cash, Cash To New Loan
Listing Terms Cash, Cash To New Loan
Special Listing Condition Standard
Read Less Info
Want to know what your home might be worth? Contact us for a FREE valuation!

Our team is ready to help you sell your home for the highest possible price ASAP

Bought with XAVIER PADILLA • MARKET EXPERTS REAL ESTATE
GET MORE INFORMATION

Chris & Courtney Cameron
Agent | Office DRE #02021421 | 01766250
Agent Office DRE #02021421 | 01766250




