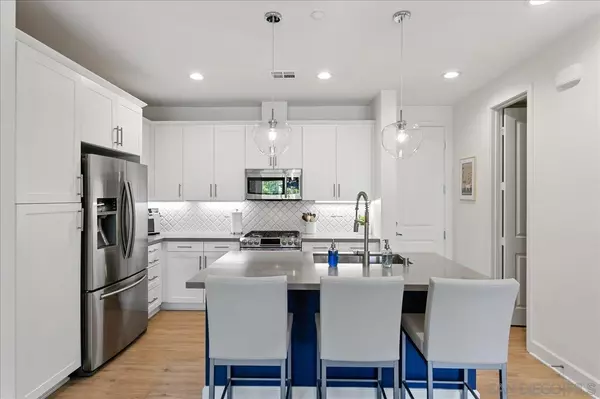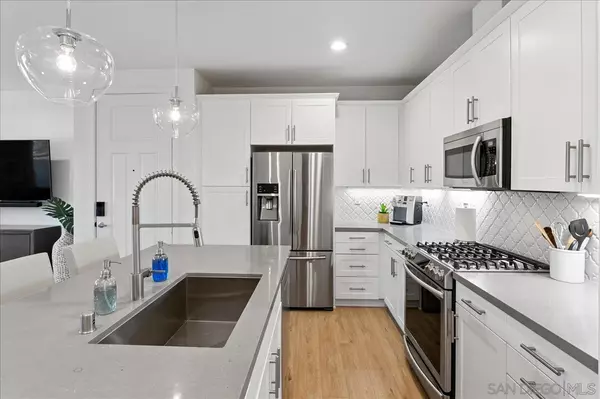For more information regarding the value of a property, please contact us for a free consultation.
Key Details
Sold Price $927,000
Property Type Condo
Sub Type Condominium
Listing Status Sold
Purchase Type For Sale
Square Footage 1,610 sqft
Price per Sqft $575
Subdivision Carlsbad West
MLS Listing ID 220017526
Sold Date 08/30/22
Style All Other Attached
Bedrooms 3
Full Baths 2
Half Baths 1
Construction Status Turnkey
HOA Fees $394/mo
HOA Y/N Yes
Year Built 2019
Lot Size 11.716 Acres
Acres 11.72
Property Description
Two Story Townhome located at Blue Sage at The Preserve, 5 minutes the 78 and 5 freeways and 10 minutes to Carlsbad Village and the beach. Georgous kitchen! High ceilings, great light and tons of windows throughout. Private, east facing patio complete with built in BBQ, fountain, and artificial grass is perfect for entertaining or relaxing with the family/friends. Good sized bedrooms with ample storage upstairs. All three baths upgraded. Hope Elem, Calavera Hills and Sage Creek High Schools.
This two story townhome, built in 2019, is perfectly located within a few minutes of both the 78 and 5 freeways and Carlsbad Village. A couple more minutes and you are on the beach in Carlsbad or Oceanside. The home is located in the Blue Sage neighborhood of The Preserve, a 156 acre development adjacent to the Buena Creek Ecological Reserve. The neighborhood features some great amenities. A resort style pool (with beach entry) and spa, fitness facility, tot lot, playground, dog park, built-in community BBQ, walking trails and an entertaining area with outdoor fireplace. As you enter the home you will note the great ambient light thanks to the high ceilings and numerous windows. The flow of the home is efficient. The kitchen opens seamlessly to the living and dining spaces as well as the outdoor living. The kitchen has white shaker cabinets, quartz counters, custom tile backsplash, a farm style sink and stainless steel appliances. The island bar provides a comfy spot to enjoy casual meals. The flooring throughout the downstairs is upgraded tasteful LVP. The living space is prewired for surround sound. Upstairs you will find all three bedrooms. The master bedroom provides a nice view of the surrounding hills, a walk-in closet, fancy window coverings and an en-suite bath. The bathroom is outfitted with a huge tiled shower with multiple shower heads and a built-in bench. It also has his and hers sinks and a private commode area. All three bathrooms have quartz counters. The secondary bedrooms are good size and offer plenty of storage space in their closets. They are served by a hall bath with a bathtub. The laundry room is conveniently located upstairs. The flooring upstairs is deluxe carpet along with tile flooring in the baths and laundry room. The back patio is private and faces east, meaning it doesn’t need a patio cover to shade it in the afternoons. The patio is made of interlocking pavers. There is a built-in BBQ area, with Bull Grill, that features bar seating. There is a waterfall fountain, some low maintenance potted and in ground plants as well as artificial turf lawn. The backyard is fully fenced and provides a safe space for pets and young kids. The two car garage provides enough space for parking two vehicles while still providing space for storage. The built in cabinets and overheads racks will stay with the home. A year ago the seller had Sunrun install a leased solar system on the home. The system expense is $135/month and offsets the current owners electric use. While Carlsbad offers some of the country’s best weather, the home does have a zoned heating and air conditioning system.
Location
State CA
County San Diego
Community Carlsbad West
Area Carlsbad (92010)
Building/Complex Name Blue Sage at The Preserve
Zoning R-1:SINGLE
Rooms
Master Bedroom 15x14
Bedroom 2 14x10
Bedroom 3 13x10
Living Room 13x12
Dining Room 9x8
Kitchen 13x12
Interior
Heating Natural Gas
Cooling Attic Fan, Central Forced Air, Zoned Area(s)
Flooring Carpet, Linoleum/Vinyl, Tile
Equipment Dryer, Microwave, Refrigerator, Solar Panels, Washer
Appliance Dryer, Microwave, Refrigerator, Solar Panels, Washer
Laundry Laundry Room
Exterior
Exterior Feature Stucco
Garage Attached
Garage Spaces 2.0
Fence Gate, Vinyl, Blockwall
Pool Community/Common
Community Features BBQ, Biking/Hiking Trails, Clubhouse/Rec Room, Playground, Pool, Recreation Area, Spa/Hot Tub
Complex Features BBQ, Biking/Hiking Trails, Clubhouse/Rec Room, Playground, Pool, Recreation Area, Spa/Hot Tub
Utilities Available Cable Connected, Electricity Connected, Natural Gas Connected, Phone Connected, Sewer Connected, Water Connected
Roof Type Concrete,Tile/Clay
Total Parking Spaces 2
Building
Lot Description Cul-De-Sac
Story 2
Lot Size Range 0 (Common Interest)
Sewer Sewer Connected
Water Meter on Property
Level or Stories 2 Story
Construction Status Turnkey
Others
Ownership Condominium
Monthly Total Fees $504
Acceptable Financing Cal Vet, Cash, Conventional, Exchange, VA
Listing Terms Cal Vet, Cash, Conventional, Exchange, VA
Read Less Info
Want to know what your home might be worth? Contact us for a FREE valuation!

Our team is ready to help you sell your home for the highest possible price ASAP

Bought with Martin Ceja • Real Broker
GET MORE INFORMATION

Chris & Courtney Cameron
Agent | Office DRE #02021421 | 01766250
Agent Office DRE #02021421 | 01766250




