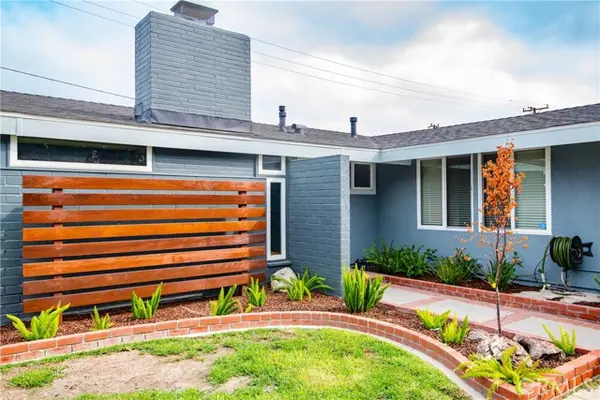For more information regarding the value of a property, please contact us for a free consultation.
Key Details
Sold Price $1,350,000
Property Type Single Family Home
Sub Type Detached
Listing Status Sold
Purchase Type For Sale
Square Footage 2,171 sqft
Price per Sqft $621
MLS Listing ID OC22189761
Sold Date 11/04/22
Style Detached
Bedrooms 4
Full Baths 2
Construction Status Updated/Remodeled
HOA Y/N No
Year Built 1960
Lot Size 7,665 Sqft
Acres 0.176
Property Description
Mid-century modern total remodel is waiting for you! This 4-bedroom 2 bath with 2,171 sqft home has undergone a full remodel in 2021. All electrical including a new panel, 6 coax and ethernet outlets in the wall at TV height in all 4 bedrooms, living room and den, recessed lighting throughout the home, air conditioner and heater in attic, all new doors, all new PEX water lines in the whole house. 2 electric car chargers on the premises, conveniently located on driveway and the garage. In 2017 new CertainTeed Presidential 30 roof and skylights were installed, carpet as well. Enjoy the beautiful cabinetry in the kitchen with newer stainless steel double oven and new dishwasher. High ceilings in the living room with a beautiful cozy fireplace. Exterior and interior paint using the highest quality Sherwin Williams. Newer (2021) sprinkler system with low-flow sprinklers was installed plus a drip irrigation system in the front yard to the planters. Relax in the backyard under the patio shade. Enjoy all the mid-century modern features (e.g., restored original shutter panel wall in the hallway. Freeway, shopping, and parks nearby. Excellent school district.
Mid-century modern total remodel is waiting for you! This 4-bedroom 2 bath with 2,171 sqft home has undergone a full remodel in 2021. All electrical including a new panel, 6 coax and ethernet outlets in the wall at TV height in all 4 bedrooms, living room and den, recessed lighting throughout the home, air conditioner and heater in attic, all new doors, all new PEX water lines in the whole house. 2 electric car chargers on the premises, conveniently located on driveway and the garage. In 2017 new CertainTeed Presidential 30 roof and skylights were installed, carpet as well. Enjoy the beautiful cabinetry in the kitchen with newer stainless steel double oven and new dishwasher. High ceilings in the living room with a beautiful cozy fireplace. Exterior and interior paint using the highest quality Sherwin Williams. Newer (2021) sprinkler system with low-flow sprinklers was installed plus a drip irrigation system in the front yard to the planters. Relax in the backyard under the patio shade. Enjoy all the mid-century modern features (e.g., restored original shutter panel wall in the hallway. Freeway, shopping, and parks nearby. Excellent school district.
Location
State CA
County Orange
Area Oc - Los Alamitos (90720)
Interior
Interior Features Granite Counters, Recessed Lighting, Unfurnished
Cooling Central Forced Air
Flooring Carpet
Fireplaces Type FP in Living Room
Equipment Dishwasher, Refrigerator, Vented Exhaust Fan
Appliance Dishwasher, Refrigerator, Vented Exhaust Fan
Laundry Garage
Exterior
Exterior Feature Stucco
Garage Garage, Garage Door Opener
Garage Spaces 2.0
Utilities Available Electricity Connected, Sewer Connected
View Neighborhood
Total Parking Spaces 2
Building
Lot Description Curbs, Sidewalks, Landscaped, Sprinklers In Front, Sprinklers In Rear
Story 1
Lot Size Range 7500-10889 SF
Sewer Public Sewer
Water Public
Architectural Style Modern
Level or Stories 1 Story
Construction Status Updated/Remodeled
Others
Acceptable Financing Cash, Conventional, FHA, Cash To New Loan
Listing Terms Cash, Conventional, FHA, Cash To New Loan
Special Listing Condition Standard
Read Less Info
Want to know what your home might be worth? Contact us for a FREE valuation!

Our team is ready to help you sell your home for the highest possible price ASAP

Bought with Kathleen Tomblin • The Westwood Real Estate Group
GET MORE INFORMATION

Chris & Courtney Cameron
Agent | Office DRE #02021421 | 01766250
Agent Office DRE #02021421 | 01766250




