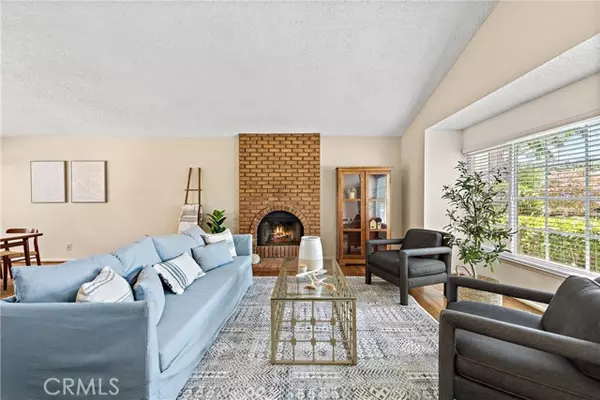For more information regarding the value of a property, please contact us for a free consultation.
Key Details
Sold Price $800,000
Property Type Single Family Home
Sub Type Detached
Listing Status Sold
Purchase Type For Sale
Square Footage 2,192 sqft
Price per Sqft $364
MLS Listing ID OC22156809
Sold Date 08/26/22
Style Detached
Bedrooms 4
Full Baths 2
Half Baths 1
HOA Fees $46/mo
HOA Y/N Yes
Year Built 1968
Lot Size 5,492 Sqft
Acres 0.1261
Property Description
Welcome home to one of Valencia's most sought-after neighborhoods. This beautiful 4 bedroom 2.5 bathroom, 2,192 sq ft, single-family pool home in the 'Old Orchard I' tract is just what you have been waiting for! Enter through the double doors into an OPEN, LIGHT, and BRIGHT cathedral ceilingliving room with a focal point brick fireplace and formal dining room. The kitchen is spacious with room for a breakfast table and opens up to a family room. The family room also features a fireplace and the large windows throughout the space allows for views of the sparkling blue pool. Cool off in your private pool on those warm summerdays and watch thesunset from your bedroom balcony. The backyard is hardscaped with pebble stone flooring. All 4 bedrooms are on the second floor and the expansive master suite features high ceilings, a walk-in closet, and a walk-in shower. The community features access to Valencia's coveted paseos, a sparkling community pool, a charming clubhouse, BBQ facilities, and much more for an incredibly low HOA fee. There are no Mello Roos! Minutes away from schools, parks, shopping, and restaurants. Easy access to both the 5 and 14 freeways.
Welcome home to one of Valencia's most sought-after neighborhoods. This beautiful 4 bedroom 2.5 bathroom, 2,192 sq ft, single-family pool home in the 'Old Orchard I' tract is just what you have been waiting for! Enter through the double doors into an OPEN, LIGHT, and BRIGHT cathedral ceilingliving room with a focal point brick fireplace and formal dining room. The kitchen is spacious with room for a breakfast table and opens up to a family room. The family room also features a fireplace and the large windows throughout the space allows for views of the sparkling blue pool. Cool off in your private pool on those warm summerdays and watch thesunset from your bedroom balcony. The backyard is hardscaped with pebble stone flooring. All 4 bedrooms are on the second floor and the expansive master suite features high ceilings, a walk-in closet, and a walk-in shower. The community features access to Valencia's coveted paseos, a sparkling community pool, a charming clubhouse, BBQ facilities, and much more for an incredibly low HOA fee. There are no Mello Roos! Minutes away from schools, parks, shopping, and restaurants. Easy access to both the 5 and 14 freeways.
Location
State CA
County Los Angeles
Area Valencia (91355)
Zoning SCUR2
Interior
Interior Features Balcony, Recessed Lighting, Tile Counters
Cooling Central Forced Air
Flooring Carpet
Fireplaces Type FP in Family Room, FP in Living Room, Gas Starter
Equipment Dishwasher, Disposal, Microwave, Electric Oven, Electric Range
Appliance Dishwasher, Disposal, Microwave, Electric Oven, Electric Range
Laundry Garage
Exterior
Exterior Feature Stucco
Garage Direct Garage Access, Garage - Single Door
Garage Spaces 2.0
Pool Below Ground, Community/Common, Private, Association
Utilities Available Cable Available, Electricity Connected, Natural Gas Connected, Phone Available, Sewer Connected, Water Connected
Roof Type Concrete,Tile/Clay
Total Parking Spaces 4
Building
Lot Description Cul-De-Sac, Curbs, Sidewalks
Story 2
Lot Size Range 4000-7499 SF
Sewer Public Sewer
Water Public
Level or Stories 2 Story
Others
Acceptable Financing Cash To New Loan
Listing Terms Cash To New Loan
Special Listing Condition Standard
Read Less Info
Want to know what your home might be worth? Contact us for a FREE valuation!

Our team is ready to help you sell your home for the highest possible price ASAP

Bought with Sara Cramer • Realty One Group West
GET MORE INFORMATION

Chris & Courtney Cameron
Agent | Office DRE #02021421 | 01766250
Agent Office DRE #02021421 | 01766250




