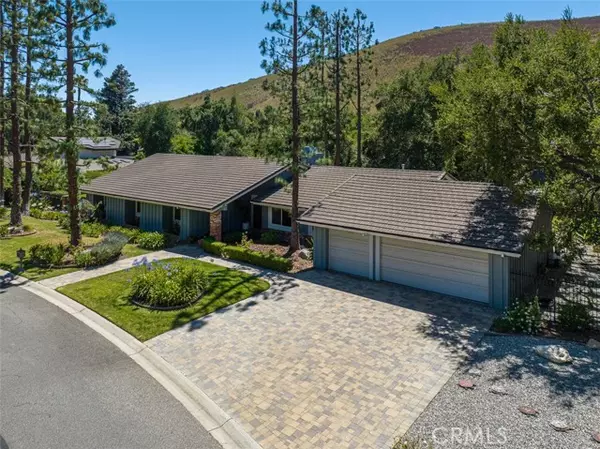For more information regarding the value of a property, please contact us for a free consultation.
Key Details
Sold Price $1,650,000
Property Type Single Family Home
Sub Type Detached
Listing Status Sold
Purchase Type For Sale
Square Footage 2,891 sqft
Price per Sqft $570
MLS Listing ID DW22155670
Sold Date 09/09/22
Style Detached
Bedrooms 4
Full Baths 3
HOA Fees $38/qua
HOA Y/N Yes
Year Built 1978
Lot Size 0.550 Acres
Acres 0.55
Property Description
Located in the sought after North Ranch area of Westlake Village, this well designed, single level four bedroom home sits on just over half an acre of lush land. Upon entering the home you are immediately greeted by the large living room that features vaulted ceilings a cozy fireplace and french doors that lead you out to the backyard. To the right is a generously sized family room with a fireplace and lots of windows that supply an abundance of natural light. The kitchen is set up for a gourmet chef and has granite counters lots of cabinet space and high end stainless steel appliances. From the kitchen you can make your way out into the backyard were you are greeted with a sparkling pool with gazebo and a large koi pond full of beautiful Koi fish. To the left you will find the sports court and a gorgeous grass yard that has many fruit trees and would make a great place to relax with friends and family for an evening BBQ. Other features of the house include: Large master bedroom with master bath, three other good sized bedrooms, Dining room, Inside laundry room and an attached three car garage that has direct access. The back side of the property backs to a seasonal creek and provides you and your guest a serene environment to relax and enjoy after a stressful day.
Located in the sought after North Ranch area of Westlake Village, this well designed, single level four bedroom home sits on just over half an acre of lush land. Upon entering the home you are immediately greeted by the large living room that features vaulted ceilings a cozy fireplace and french doors that lead you out to the backyard. To the right is a generously sized family room with a fireplace and lots of windows that supply an abundance of natural light. The kitchen is set up for a gourmet chef and has granite counters lots of cabinet space and high end stainless steel appliances. From the kitchen you can make your way out into the backyard were you are greeted with a sparkling pool with gazebo and a large koi pond full of beautiful Koi fish. To the left you will find the sports court and a gorgeous grass yard that has many fruit trees and would make a great place to relax with friends and family for an evening BBQ. Other features of the house include: Large master bedroom with master bath, three other good sized bedrooms, Dining room, Inside laundry room and an attached three car garage that has direct access. The back side of the property backs to a seasonal creek and provides you and your guest a serene environment to relax and enjoy after a stressful day.
Location
State CA
County Ventura
Area Thousand Oaks (91362)
Zoning RPD1.5
Interior
Interior Features Ceramic Counters
Cooling Central Forced Air
Flooring Laminate
Fireplaces Type FP in Family Room, FP in Living Room
Equipment Disposal, Refrigerator, Double Oven
Appliance Disposal, Refrigerator, Double Oven
Laundry Laundry Room, Inside
Exterior
Garage Garage, Garage - Two Door
Garage Spaces 3.0
Pool Below Ground, Private
Total Parking Spaces 3
Building
Story 1
Sewer Unknown
Water Public
Architectural Style Ranch
Level or Stories 1 Story
Schools
Elementary Schools Cajon Valley Union School District
Middle Schools Cajon Valley Union School District
Others
Acceptable Financing Cash, Cash To New Loan
Listing Terms Cash, Cash To New Loan
Special Listing Condition Probate Sbjct to Overbid
Read Less Info
Want to know what your home might be worth? Contact us for a FREE valuation!

Our team is ready to help you sell your home for the highest possible price ASAP

Bought with NON LISTED AGENT • NON LISTED OFFICE
GET MORE INFORMATION

Chris & Courtney Cameron
Agent | Office DRE #02021421 | 01766250
Agent Office DRE #02021421 | 01766250




