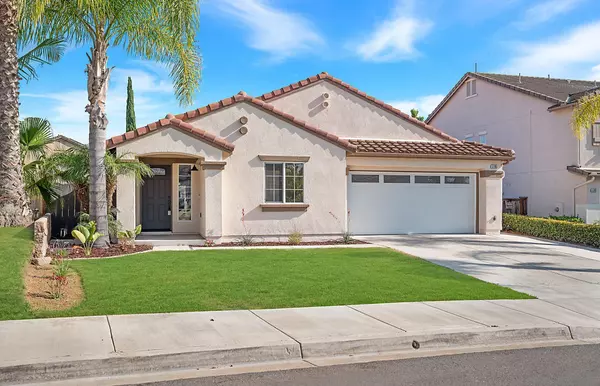For more information regarding the value of a property, please contact us for a free consultation.
Key Details
Sold Price $940,000
Property Type Single Family Home
Sub Type Detached
Listing Status Sold
Purchase Type For Sale
Square Footage 1,844 sqft
Price per Sqft $509
Subdivision Oceanside
MLS Listing ID 220018109
Sold Date 08/18/22
Style Detached
Bedrooms 3
Full Baths 2
HOA Fees $135/mo
HOA Y/N Yes
Year Built 2003
Lot Size 5,813 Sqft
Acres 0.13
Property Description
*Rare on Market* Beautiful and spacious 3BR/2BA single family home w/PAID OFF SOLAR PANELS in the exclusive Arrowood Community of Oceanside. Large Lot w/potential for ADU. Fully remodeled home with luxury, designer finishes. Gourmet Chef's Kitchen boasts stainless steel appliances with oversized central aisle with plenty of seating for your family to gather for meals and celebrations. Beautiful counter tops, as well as upgraded cabinets and a walk in pantry with plenty of storage. Lots of great natural lighting and lemon trees in the backyard. Covered patio perfect for entertaining. Community club house with Junior Olympic Size Swimming Pool is perfect for staying healthy, fit and cool. Close to 78 FWY, restaurants, shops and amazing schools in Oceanside. Walking distance to Luiseno Park and Arrowood Golf Course. Located on a desirable safe and flat street.
Location
State CA
County San Diego
Community Oceanside
Area Oceanside (92057)
Building/Complex Name Arrowood Master Association
Rooms
Family Room 14x12
Master Bedroom 20x14
Bedroom 2 14x12
Bedroom 3 12x12
Living Room 12x10
Dining Room 10x8
Kitchen 14x12
Interior
Heating Natural Gas
Cooling Central Forced Air
Fireplaces Number 1
Fireplaces Type FP in Family Room
Equipment Dishwasher, Disposal, Microwave, Range/Oven, Refrigerator, Solar Panels, Freezer, Gas Oven, Gas Stove, Ice Maker, Gas Range, Counter Top, Gas Cooking
Appliance Dishwasher, Disposal, Microwave, Range/Oven, Refrigerator, Solar Panels, Freezer, Gas Oven, Gas Stove, Ice Maker, Gas Range, Counter Top, Gas Cooking
Laundry Closet Full Sized
Exterior
Exterior Feature Stucco, Wood, Wood/Stucco
Garage Attached, Direct Garage Access, Garage, Garage - Front Entry, Garage - Single Door
Garage Spaces 2.0
Fence Full, Wood
Pool Community/Common
Community Features BBQ, Clubhouse/Rec Room, Pool
Complex Features BBQ, Clubhouse/Rec Room, Pool
View Neighborhood
Roof Type Tile/Clay
Total Parking Spaces 4
Building
Lot Description Curbs, Easement Access, Public Street, Sidewalks, Street Paved, Landscaped, Sprinklers In Front, Sprinklers In Rear
Story 1
Lot Size Range 4000-7499 SF
Sewer Public Sewer
Water Meter on Property
Level or Stories 1 Story
Others
Ownership Fee Simple
Monthly Total Fees $211
Acceptable Financing Cash, Conventional, Exchange, FHA, VA
Listing Terms Cash, Conventional, Exchange, FHA, VA
Read Less Info
Want to know what your home might be worth? Contact us for a FREE valuation!

Our team is ready to help you sell your home for the highest possible price ASAP

Bought with Bern McGovern • Real Broker
GET MORE INFORMATION

Chris & Courtney Cameron
Agent | Office DRE #02021421 | 01766250
Agent Office DRE #02021421 | 01766250




