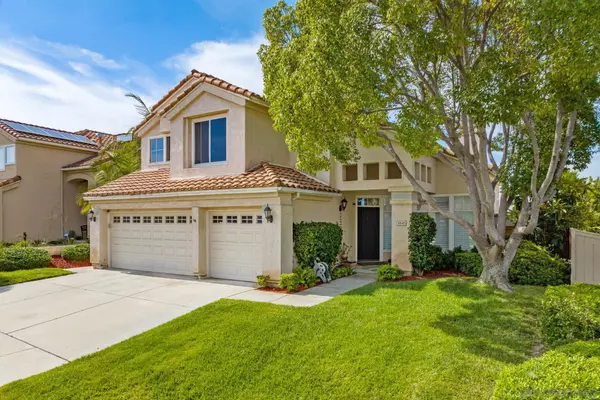For more information regarding the value of a property, please contact us for a free consultation.
Key Details
Sold Price $1,301,100
Property Type Single Family Home
Sub Type Detached
Listing Status Sold
Purchase Type For Sale
Square Footage 2,147 sqft
Price per Sqft $606
Subdivision Rancho Penasquitos
MLS Listing ID 220021614
Sold Date 10/10/22
Style Detached
Bedrooms 4
Full Baths 2
Half Baths 1
HOA Y/N No
Year Built 1992
Lot Size 5,508 Sqft
Acres 0.13
Property Description
Find yourself at home in the desirable Park Village neighborhood of Rancho Penasquitos. In this spacious 4bed, 2.5bath home you will have plenty of space for the family, a home office, or even a home gym! When you walk inside you will find a modernized kitchen, updated flooring throughout the home, and an incredible spiral staircase that leads you upstairs to your bedrooms. You will have plenty of privacy with a fully fenced-in backyard and find no troubles with parking or storage with your spacious 3-car garage! Conveniently located west of Black Mountain and just South of the 56, living here on Rumex you will be a part of the Award-Winning Poway Unified School District, within walking distance to Los Peñasquitos Canyon Preserve, which includes miles of picturesque hiking/biking trails, natural waterfall, and year-round stream, and only 10 minutes away from Torrey Pines State Beach. In just 15 minutes you can make your way downtown to any of the great shops and restaurants in the surrounding area. Easy access to the 5, 15, and 56, makes it easy to get to all of your favorite places. By the end of the summer, it will be even easier with the new access road connecting Park Village to the 56 via Camino del Sur. This will make it easy to drop off kids at Park Village Elementary, Mesa Verde Middle School, and Westview High School within minutes.
Location
State CA
County San Diego
Community Rancho Penasquitos
Area Rancho Penasquitos (92129)
Zoning R-1:SINGLE
Rooms
Family Room 16x14
Master Bedroom 15x15
Bedroom 2 11x10
Bedroom 3 11x10
Bedroom 4 11x10
Living Room 15x12
Dining Room 12x11
Kitchen 15x12
Interior
Heating Natural Gas
Cooling Central Forced Air
Fireplaces Number 2
Fireplaces Type FP in Dining Room, FP in Family Room
Equipment Dishwasher, Dryer, Microwave, Range/Oven, Refrigerator, Washer
Appliance Dishwasher, Dryer, Microwave, Range/Oven, Refrigerator, Washer
Laundry Laundry Room
Exterior
Exterior Feature Stucco
Garage Attached
Garage Spaces 3.0
Fence Full
View Parklike, Neighborhood
Roof Type Spanish Tile
Total Parking Spaces 6
Building
Story 2
Lot Size Range 4000-7499 SF
Sewer Sewer Connected
Water Meter on Property
Level or Stories 2 Story
Others
Ownership Fee Simple
Acceptable Financing Cash, Conventional, FHA, VA
Listing Terms Cash, Conventional, FHA, VA
Pets Description Allowed w/Restrictions
Read Less Info
Want to know what your home might be worth? Contact us for a FREE valuation!

Our team is ready to help you sell your home for the highest possible price ASAP

Bought with Min Sun • Sun & Company Inc
GET MORE INFORMATION

Chris & Courtney Cameron
Agent | Office DRE #02021421 | 01766250
Agent Office DRE #02021421 | 01766250




