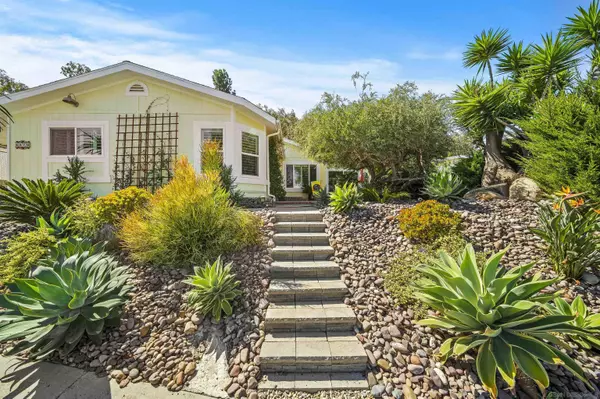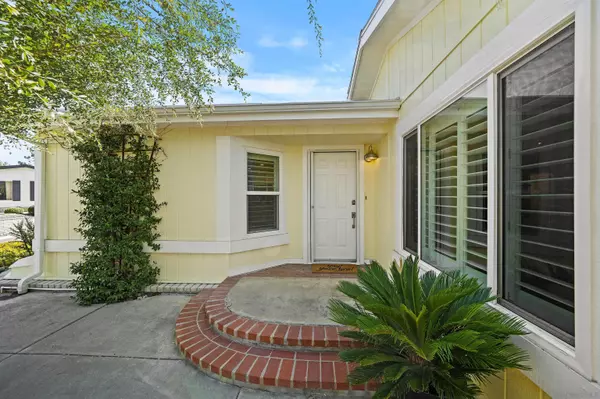For more information regarding the value of a property, please contact us for a free consultation.
Key Details
Sold Price $795,000
Property Type Manufactured Home
Sub Type Manufactured Home
Listing Status Sold
Purchase Type For Sale
Square Footage 2,008 sqft
Price per Sqft $395
Subdivision Carlsbad West
MLS Listing ID 220024412
Sold Date 10/11/22
Style Manufactured Home
Bedrooms 3
Full Baths 2
HOA Fees $286/mo
HOA Y/N Yes
Year Built 1987
Property Description
Welcome home to Camino Hills! This highly sought after 55+ community in Carlsbad is gated and just minutes to the beach! No expense was spared! This home has been remodeled from top to bottom over the past five years that include a completely renovated kitchen with top-of-the-line stainless steel appliances. Both bathrooms have also been renovated with beautiful walk-in showers, newer flooring throughout, new roof and gutters were installed in 2017, new windows and sliders in 2021, OWNED solar installed in 2019, two fireplaces, PLUS a 9x12 bonus room off the garage. This home has one of the largest lots in the community at .19 acres. An absolute dream home and a MUST SEE!
Other renovations over the past five years include: New washer and dryer, upgraded landscaping with a drip and irrigation system, fresh exterior and interior paint, 433A recorded, newer plantation shutters, PLUS MUCH MORE! The home features vaulted ceilings and a nice open floorplan. The master bedroom is very spacious with a large walk-in closet. Enjoy the community clubhouse with pool and hot tub. Close to great restaurants and shopping!
Location
State CA
County San Diego
Community Carlsbad West
Area Carlsbad (92008)
Building/Complex Name Camino Hills
Rooms
Family Room 17x20
Other Rooms 14x10
Master Bedroom 13x6
Bedroom 2 11x11
Bedroom 3 12x12
Living Room 0
Dining Room 14x9
Kitchen 12x12
Interior
Heating Natural Gas
Cooling Central Forced Air
Fireplaces Number 2
Fireplaces Type FP in Family Room, Other/Remarks
Equipment Dishwasher, Disposal, Dryer, Microwave, Range/Oven, Refrigerator, Washer
Appliance Dishwasher, Disposal, Dryer, Microwave, Range/Oven, Refrigerator, Washer
Laundry Laundry Room
Exterior
Exterior Feature Wood
Garage Detached
Garage Spaces 1.0
Pool Community/Common
Roof Type Other/Remarks
Total Parking Spaces 3
Building
Story 1
Lot Size Range 7500-10889 SF
Sewer Sewer Connected
Water Meter on Property
Level or Stories 1 Story
Others
Senior Community 55 and Up
Age Restriction 55
Ownership Fee Simple
Monthly Total Fees $286
Acceptable Financing Cash, Conventional, FHA, VA
Listing Terms Cash, Conventional, FHA, VA
Pets Description Allowed w/Restrictions
Read Less Info
Want to know what your home might be worth? Contact us for a FREE valuation!

Our team is ready to help you sell your home for the highest possible price ASAP

Bought with Joseph McShane • eXp Realty
GET MORE INFORMATION

Chris & Courtney Cameron
Agent | Office DRE #02021421 | 01766250
Agent Office DRE #02021421 | 01766250




