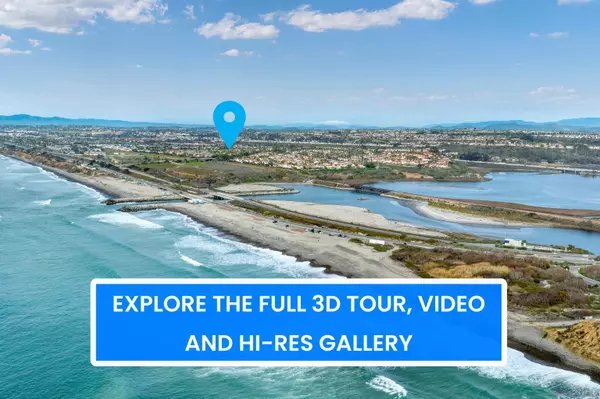For more information regarding the value of a property, please contact us for a free consultation.
Key Details
Sold Price $424,900
Property Type Manufactured Home
Sub Type Manufactured Home
Listing Status Sold
Purchase Type For Sale
Square Footage 1,440 sqft
Price per Sqft $295
Subdivision Carlsbad West
MLS Listing ID 230001022
Sold Date 02/23/23
Style Manufactured Home
Bedrooms 3
Full Baths 2
Construction Status Turnkey,Updated/Remodeled
HOA Y/N No
Year Built 1976
Property Description
Turnkey. Rare 3 bdrm NO Property Taxes or HOA and very private w/fully fenced yard. When I say Updated, I mean CUSTOM updated, not cookie cutter rehab. Kitchen with mini wine fridge, 5 burner gas stove, range hood, and beautiful cabinets & backsplash with granite counter tops. A primary bathroom to die for and the soaking whirlpool tub/shower in the guest bath is a place dreams are made of. Coffer ceilings and recessed lighting throughout and don't forget the centerpiece Fireplace....Once you walk through the front gate you forget you are in a Mobile home park. This is truly A MUST SEE for your pickiest 55+ buyers! Also one of the most desired location in the park with no neighbors behind. Vinyl fencing, 12x12 shed with double doors, waterproofed Trek deck & private concrete lower patio with artificial turf. Central A/C, dual glazed energy efficient windows and fiber glass door. There is just too much to fully do this home justice. Discover your new lifestyle. Live where you can walk to the beach in a great property that is ready for you to call "Home". Land Lease is $2200 per month to be just over the bridge from the Pacific Ocean with a major grocery and pharmacy plus lots of small shops right across the street and Poinsettia Coaster Station down the next block. No HOA or property taxes!
Lakeshore Gardens is an active 55+, luxury manufactured home community located in Carlsbad, steps to the beach. The park is located on 54 acres of land, has 384 home sites, & 10 small lakes. There is lush landscaping, greenbelts & mature trees throughout, giving the community a park-like feel. Extensive waterfowl call this home, including gray herons, egrets, ducks, cormorants & more. The ponds are home to turtles & many fish. Nature lovers have the best of all worlds here! The approximate 14,000 sq. ft, 2 story clubhouse was beautifully & tastefully updated, giving it a high end country club feel. The upper level houses the offices, lobby, card room with fireplace, billiard room & a beautiful balcony to enjoy ocean views. The lower level houses a fabulous & well stocked library, recreation room with a stage, commercial grade kitchen, ceramics room & restrooms. A large patio with fountain, fire pit, & outdoor fireplace adjoins the community room, which is used for many events. There is a pool & spa on the property heated year-round. In addition, there are saunas, a recently opened gym & ping pong table facility, RV parking & more. The entire park is enclosed with a 6-foot wall, security gates & a telephone entry system. The laundry building contains coin-operated washers & dryers for times when you have multiple loads or oversize items. (The park's laundry room is in addition to the laundry area in each home) There are many activities in the community, almost daily, so residents can find friendship & companionship while attending events they enjoy. Activities include card games, bingo, monthly breakfasts, weekly potlucks, craft groups, golf groups, ladies’ luncheons & much more! You can be as active as you choose, right here at Lakeshore Gardens!
Location
State CA
County San Diego
Community Carlsbad West
Area Carlsbad (92011)
Building/Complex Name Lakeshore Gardens
Rooms
Other Rooms 7x10
Master Bedroom 14x14
Bedroom 2 10x11
Bedroom 3 8x13
Living Room 24x14
Dining Room 0x0
Kitchen 10x14
Interior
Interior Features Bathtub, Ceiling Fan, Coffered Ceiling(s), Granite Counters, Kitchen Island, Living Room Deck Attached, Recessed Lighting, Remodeled Kitchen, Shower, Shower in Tub, Kitchen Open to Family Rm
Heating Natural Gas
Cooling Central Forced Air
Flooring Laminate, Tile
Fireplaces Number 1
Fireplaces Type FP in Living Room, Gas Starter
Equipment Dishwasher, Disposal, Dryer, Microwave, Range/Oven, Shed(s), Washer, Convection Oven, Double Oven, Gas Stove, Ice Maker, Range/Stove Hood, Counter Top
Steps Yes
Appliance Dishwasher, Disposal, Dryer, Microwave, Range/Oven, Shed(s), Washer, Convection Oven, Double Oven, Gas Stove, Ice Maker, Range/Stove Hood, Counter Top
Laundry Community, Inside
Exterior
Exterior Feature Metal
Garage None Known
Fence Full
Pool Below Ground, Community/Common, Heated
Community Features BBQ, Clubhouse/Rec Room, Exercise Room, Gated Community, Laundry Facilities, Pet Restrictions, Pool, Recreation Area, Spa/Hot Tub
Complex Features BBQ, Clubhouse/Rec Room, Exercise Room, Gated Community, Laundry Facilities, Pet Restrictions, Pool, Recreation Area, Spa/Hot Tub
Utilities Available Electricity Connected, Natural Gas Connected, Sewer Connected, Water Connected
Roof Type Fiberglass
Total Parking Spaces 2
Building
Lot Description Street Paved, West of I-5
Story 1
Lot Size Range 1-3999 SF
Sewer Sewer Connected
Water Meter on Property
Level or Stories 1 Story
Construction Status Turnkey,Updated/Remodeled
Others
Senior Community 55 and Up
Age Restriction 55
Ownership Land Lease
Acceptable Financing Cash, Other/Remarks
Space Rent $2,200
Listing Terms Cash, Other/Remarks
Special Listing Condition Other/Remarks
Pets Description Allowed w/Restrictions
Read Less Info
Want to know what your home might be worth? Contact us for a FREE valuation!

Our team is ready to help you sell your home for the highest possible price ASAP

Bought with Stephanie Nitzel • HomeSmart Realty West
GET MORE INFORMATION

Chris & Courtney Cameron
Agent | Office DRE #02021421 | 01766250
Agent Office DRE #02021421 | 01766250




