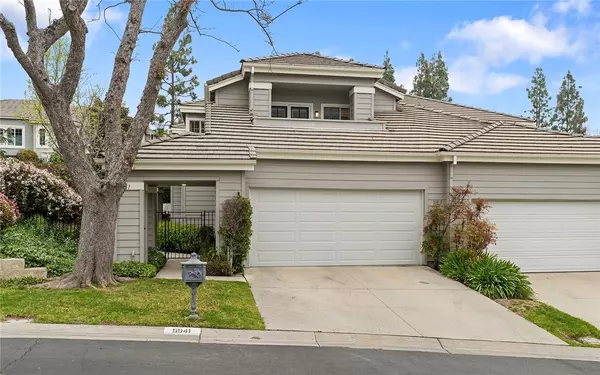For more information regarding the value of a property, please contact us for a free consultation.
Key Details
Sold Price $1,008,315
Property Type Townhouse
Sub Type Townhome
Listing Status Sold
Purchase Type For Sale
Square Footage 2,267 sqft
Price per Sqft $444
MLS Listing ID SR23061144
Sold Date 06/13/23
Style Townhome
Bedrooms 3
Full Baths 2
Half Baths 1
HOA Fees $535/mo
HOA Y/N Yes
Year Built 1988
Lot Size 2,267 Sqft
Acres 0.052
Property Description
Welcome to this wonderful townhome in the coveted Braemar North Ranch community, located on a quiet cul de sac. Enter through a private side gate and walkway, complete with bubbling fountain. The open floor plan home features tile and laminate flooring throughout, an expansive living room and fireplace with patio doors that lead out to a private and tranquil back patio. Adjacent to the living space is the dining area with double high ceilings. The kitchen is warm and inviting with rich wooden cabinetry and coffered ceiling. Featuring stainless steel appliances which include two ovens, dishwasher, and fridge, the kitchen also features a beautiful large island. The open family room has an adjoining dining nook perfect for hosting family and friends. A separate laundry room, with washer and dryer included, and a powder room complete the first floor. Upstairs you will find a beautiful primary suite with separate sitting area, built-in desk and private patio to enjoy your morning coffee and take in the mountain views. The two large walk-in custom closets lead to the primary bathroom which boasts an over-sized tub and separate walk-in shower as well as a newer double sink vanity. Down the hallway you will find two more bedrooms that share a full bathroom. Ring doorbell and MyQ garage smart home system, as well as a 50 amp EV charger are included. Located in the highly desirable Conejo Valley School district, this beautiful home offers the best of California living with access to a private community pool, and situated across from the North Ranch play field, tennis and volleyball c
Welcome to this wonderful townhome in the coveted Braemar North Ranch community, located on a quiet cul de sac. Enter through a private side gate and walkway, complete with bubbling fountain. The open floor plan home features tile and laminate flooring throughout, an expansive living room and fireplace with patio doors that lead out to a private and tranquil back patio. Adjacent to the living space is the dining area with double high ceilings. The kitchen is warm and inviting with rich wooden cabinetry and coffered ceiling. Featuring stainless steel appliances which include two ovens, dishwasher, and fridge, the kitchen also features a beautiful large island. The open family room has an adjoining dining nook perfect for hosting family and friends. A separate laundry room, with washer and dryer included, and a powder room complete the first floor. Upstairs you will find a beautiful primary suite with separate sitting area, built-in desk and private patio to enjoy your morning coffee and take in the mountain views. The two large walk-in custom closets lead to the primary bathroom which boasts an over-sized tub and separate walk-in shower as well as a newer double sink vanity. Down the hallway you will find two more bedrooms that share a full bathroom. Ring doorbell and MyQ garage smart home system, as well as a 50 amp EV charger are included. Located in the highly desirable Conejo Valley School district, this beautiful home offers the best of California living with access to a private community pool, and situated across from the North Ranch play field, tennis and volleyball courts with shopping and dining nearby.
Location
State CA
County Ventura
Area Thousand Oaks (91362)
Zoning RPD1.5UOS
Interior
Cooling Central Forced Air
Flooring Laminate, Tile
Fireplaces Type FP in Living Room, Gas
Equipment Dishwasher, Disposal, Dryer, Washer, Double Oven, Gas Oven
Appliance Dishwasher, Disposal, Dryer, Washer, Double Oven, Gas Oven
Laundry Laundry Room
Exterior
Garage Direct Garage Access
Garage Spaces 2.0
Fence Masonry, Wood
Pool Community/Common
View Neighborhood
Total Parking Spaces 2
Building
Lot Description Curbs, Sidewalks
Story 2
Lot Size Range 1-3999 SF
Sewer Public Sewer
Water Public
Level or Stories 2 Story
Others
Monthly Total Fees $535
Acceptable Financing Cash To New Loan
Listing Terms Cash To New Loan
Special Listing Condition Standard
Read Less Info
Want to know what your home might be worth? Contact us for a FREE valuation!

Our team is ready to help you sell your home for the highest possible price ASAP

Bought with NON LISTED AGENT • NON LISTED OFFICE
GET MORE INFORMATION

Chris & Courtney Cameron
Agent | Office DRE #02021421 | 01766250
Agent Office DRE #02021421 | 01766250




