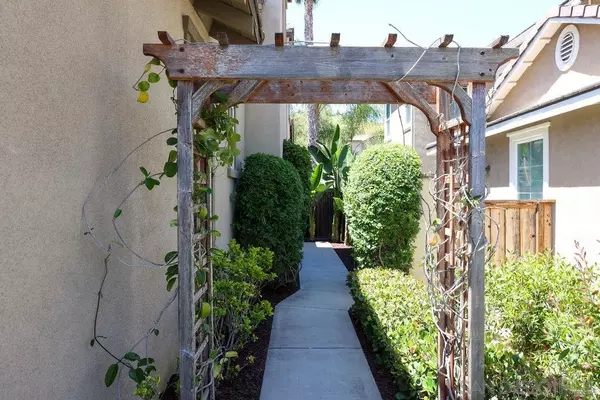For more information regarding the value of a property, please contact us for a free consultation.
Key Details
Sold Price $1,470,000
Property Type Single Family Home
Sub Type Detached
Listing Status Sold
Purchase Type For Sale
Square Footage 2,095 sqft
Price per Sqft $701
MLS Listing ID 230011655
Sold Date 07/28/23
Style Detached
Bedrooms 4
Full Baths 3
HOA Fees $320/mo
HOA Y/N Yes
Year Built 2005
Lot Size 4,536 Sqft
Property Description
Highly desirable Bressi Ranch community! Stunning 4-bedroom 3-bathroom residence is ready to welcome its new owners with its exceptional features and an idyllic neighborhood setting. Step inside and be captivated by the spacious living offered across two stories. The main level boasts a master suite, providing a private retreat, along with an additional bedroom and bathroom for added convenience. The well-appointed kitchen is a true highlight, featuring stainless steel appliances and elegant granite countertops, creating a beautiful space to prepare meals and gather with loved ones. Perfect family room offers a cozy fireplace, It's the ideal spot to relax and unwind. Step outside to the low-maintenance backyard, designed for both relaxation and entertaining, plus, with no rear neighbors, you can savor the privacy and tranquility this home offers. Convenience is at your doorstep with Plumeria Park just across the street, providing lush green spaces, playgrounds, and walking trails for outdoor enjoyment. Award-winning schools, Bressi Ranch Village, Carlsbad beach, parks, and golf courses are all in close proximity, offering a variety of amenities and recreational opportunities. This is your chance to own this remarkable residence in the coveted Bressi Ranch community. Discover a harmonious blend of comfort, style, and convenience. Schedule your private tour today and experience the best that this home and neighborhood have to offer.
Location
State CA
County San Diego
Area Carlsbad (92009)
Rooms
Family Room 12x13
Master Bedroom 13x14
Bedroom 2 13x13
Bedroom 3 11x12
Bedroom 4 12x12
Living Room 12x13
Dining Room 11x10
Kitchen 7x12
Interior
Heating Natural Gas
Cooling Central Forced Air
Equipment Dishwasher, Disposal, Refrigerator, Double Oven, Gas Stove, Vented Exhaust Fan, Gas Cooking
Appliance Dishwasher, Disposal, Refrigerator, Double Oven, Gas Stove, Vented Exhaust Fan, Gas Cooking
Laundry Laundry Room
Exterior
Exterior Feature Brick, Stucco
Garage Attached
Garage Spaces 2.0
Fence Wood
Pool Below Ground, Community/Common
Roof Type Slate
Total Parking Spaces 4
Building
Story 2
Lot Size Range 4000-7499 SF
Sewer Sewer Connected, Public Sewer
Water Meter on Property, Public
Level or Stories 2 Story
Others
Ownership Fee Simple
Monthly Total Fees $487
Acceptable Financing Cash, Conventional, VA, Submit
Listing Terms Cash, Conventional, VA, Submit
Read Less Info
Want to know what your home might be worth? Contact us for a FREE valuation!

Our team is ready to help you sell your home for the highest possible price ASAP

Bought with Chris Toogood • Toogood Realty
GET MORE INFORMATION

Chris & Courtney Cameron
Agent | Office DRE #02021421 | 01766250
Agent Office DRE #02021421 | 01766250




