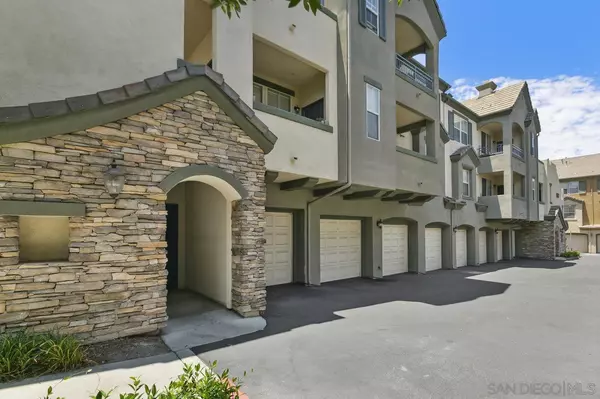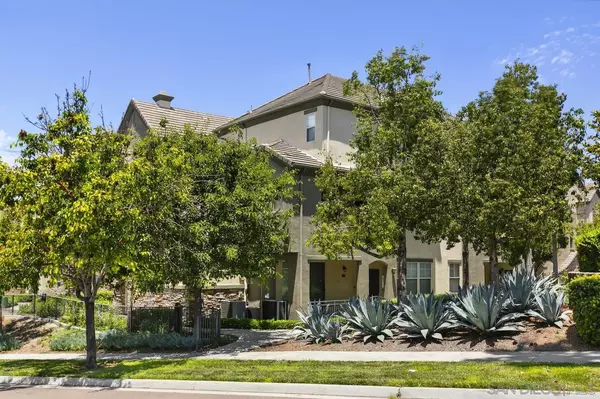For more information regarding the value of a property, please contact us for a free consultation.
Key Details
Sold Price $661,000
Property Type Condo
Listing Status Sold
Purchase Type For Sale
Square Footage 1,416 sqft
Price per Sqft $466
Subdivision Chula Vista
MLS Listing ID 230014439
Sold Date 08/16/23
Style All Other Attached
Bedrooms 3
Full Baths 2
Construction Status Turnkey
HOA Fees $22/ann
HOA Y/N Yes
Year Built 2005
Property Description
Check out this beautiful home in the heart of Otay Ranch, offering a stunning view of the pool! Located in a highly desirable location within the complex, this condo is a true gem. Step inside and be greeted by the immaculate new flooring and fresh paint that exude a sense of elegance and modernity. The attention to detail is evident throughout, making this home truly move-in ready. Stay cool during those warm summer days with the bay ceiling fans and air conditioning, ensuring your comfort all year round. The open floor plan allows for seamless flow between the living, dining, and kitchen areas, perfect for entertaining guests or enjoying quality time with loved ones. This condo also boasts a one-car attached garage, providing convenience and security for your vehicle. The complex itself is meticulously maintained, offering a peaceful and serene environment. Take advantage of the community amenities, including a sparkling pool, where you can relax and unwind after a long day. With its prime location in Otay Ranch, you'll have easy access to a variety of shopping, dining, and entertainment options. Plus, the proximity to major highways ensures a quick commute to work or exploring the vibrant city.
New ceiling fans new flooring, new paint new LED lights all new hardware W/D Hookups as well
Location
State CA
County San Diego
Community Chula Vista
Area Chula Vista (91913)
Building/Complex Name Mer Soleil
Rooms
Family Room 16x14
Master Bedroom 13x14
Bedroom 2 11x10
Bedroom 3 10x10
Living Room 0
Dining Room 11x10
Kitchen 9x10
Interior
Interior Features Balcony, Ceiling Fan, Crown Moldings, Low Flow Shower, Low Flow Toilet(s), Open Floor Plan, Shower, Shower in Tub, Storage Space, Kitchen Open to Family Rm
Heating Natural Gas
Cooling Central Forced Air
Flooring Carpet, Laminate
Equipment Dishwasher, Disposal, Fire Sprinklers, Garage Door Opener, Range/Oven, Refrigerator, Counter Top
Appliance Dishwasher, Disposal, Fire Sprinklers, Garage Door Opener, Range/Oven, Refrigerator, Counter Top
Laundry Closet Stacked
Exterior
Exterior Feature Stucco
Parking Features Attached, Garage, Garage Door Opener
Garage Spaces 1.0
Pool Community/Common
Community Features BBQ, Exercise Room
Complex Features BBQ, Exercise Room
Utilities Available Cable Connected, Electricity Connected, Natural Gas Connected, Phone Connected, Underground Utilities, Sewer Connected, Water Connected
View Pool
Roof Type Tile/Clay
Total Parking Spaces 2
Building
Lot Description Alley Access, Corner Lot
Story 1
Lot Size Range 0 (Common Interest)
Sewer Sewer Connected
Water Meter on Property
Level or Stories 1 Story
Construction Status Turnkey
Schools
Elementary Schools Chula Vista Elementary District
Middle Schools Sweetwater Union High School District
High Schools Sweetwater Union High School District
Others
Ownership Condominium,Fee Simple
Monthly Total Fees $468
Acceptable Financing Conventional, FHA, VA
Listing Terms Conventional, FHA, VA
Read Less Info
Want to know what your home might be worth? Contact us for a FREE valuation!

Our team is ready to help you sell your home for the highest possible price ASAP

Bought with Kaylani Rapp • Real Broker
GET MORE INFORMATION
Chris & Courtney Cameron
Agent | Office DRE #02021421 | 01766250
Agent Office DRE #02021421 | 01766250




